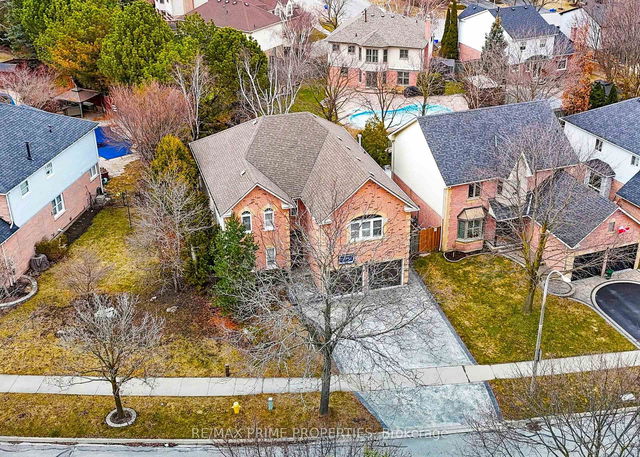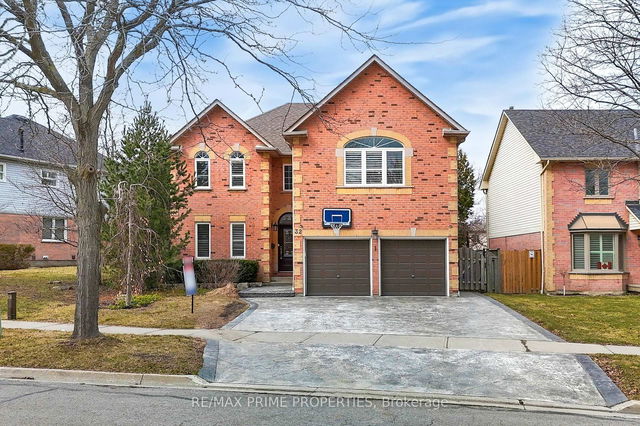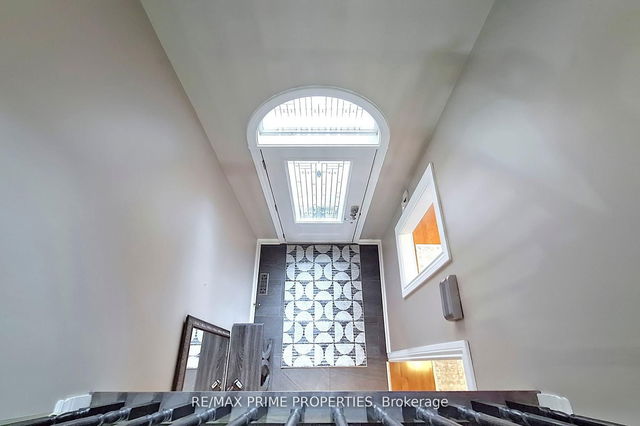| Level | Name | Size | Features |
|---|---|---|---|
Main | Living Room | 15.8 x 11.6 ft | |
Second | Bedroom 2 | 12.7 x 12.0 ft | |
Second | Bedroom 5 | 13.1 x 10.9 ft |
32 KENNETT Drive




About 32 KENNETT Drive
Located at 32 Kennett Drive, this Whitby detached house is available for sale. 32 Kennett Drive has an asking price of $1349900, and has been on the market since April 2025. This detached house has 5+1 beds, 4 bathrooms and is 2500-3000 sqft. 32 Kennett Drive resides in the Whitby Lynde Creek neighbourhood, and nearby areas include Downtown Whitby, Williamsburg, Central East and Pringle Creek.
Some good places to grab a bite are Subway, Five Star Restaurant or Little Caesars. Venture a little further for a meal at one of Lynde Creek neighbourhood's restaurants. If you love coffee, you're not too far from Tim Hortons located at 900 Dundas St W. For those that love cooking, Joe's No Frills is a 4-minute walk.
Transit riders take note, 32 Kennett Dr, Whitby is not far to the closest public transit Bus Stop (McQuay SB / Kennett) with route Route 301.
- 4 bedroom houses for sale in Lynde Creek
- 2 bedroom houses for sale in Lynde Creek
- 3 bed houses for sale in Lynde Creek
- Townhouses for sale in Lynde Creek
- Semi detached houses for sale in Lynde Creek
- Detached houses for sale in Lynde Creek
- Houses for sale in Lynde Creek
- Cheap houses for sale in Lynde Creek
- 3 bedroom semi detached houses in Lynde Creek
- 4 bedroom semi detached houses in Lynde Creek
- homes for sale in Rural Whitby
- homes for sale in Pringle Creek
- homes for sale in Brooklin
- homes for sale in Blue Grass Meadows
- homes for sale in Rolling Acres
- homes for sale in Williamsburg
- homes for sale in Downtown Whitby
- homes for sale in Port Whitby
- homes for sale in Lynde Creek
- homes for sale in Taunton North



