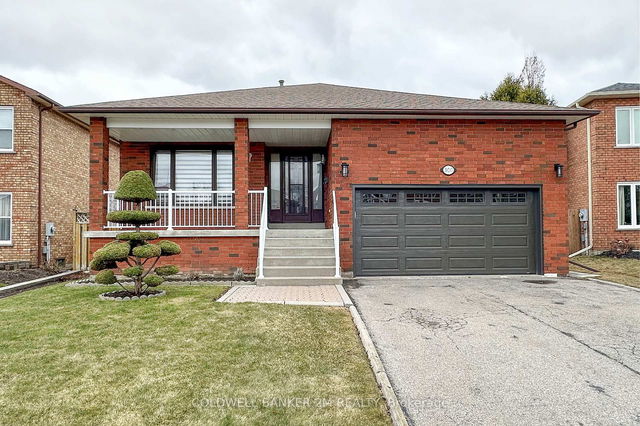Size
-
Lot size
5224 sqft
Street frontage
-
Possession
Flexible
Price per sqft
$475 - $633
Taxes
$6,028 (2024)
Parking Type
-
Style
Bungalow
See what's nearby
Description
This custom-built, all-brick bungalow is situated near the Oshawa-Whitby border in a sought-after, mature neighbourhood. Offering three bedrooms and three full bathrooms, it provides spacious, one-level living with modern updates throughout. Ideally located close to shopping, schools, transit, and parks, this move-in-ready home features a beautifully updated kitchen with new stainless steel appliances and granite counter-tops and back-splash (2021). The entire home has been freshly painted in neutral tones, with all popcorn ceilings removed for a sleek, contemporary look. Hardwood flooring enhances the living and dining areas, complemented by new window coverings throughout. Recent upgrades include new shingles (2024), ensuring long-term value and peace of mind.The expansive, drywalled basement offers exceptional potential for multi-generational living, featuring a large finished recreation space, an additional stove, and kitchen cupboards, 8 foot ceilings and an extra large cold cellar, it's perfect for extended family or added entertaining options. Outside, the fully fenced backyard provides both privacy and functionality, complete with a new shed (2022) on a concrete pad with hydro, ideal for storage or a workshop. The double-car garage includes two loft areas for additional storage. Don't miss the opportunity to own this meticulously maintained home in a prime location!
Broker: COLDWELL BANKER 2M REALTY
MLS®#: E12056300
Property details
Parking:
6
Parking type:
-
Property type:
Detached
Heating type:
Forced Air
Style:
Bungalow
MLS Size:
1500-2000 sqft
Lot front:
50 Ft
Lot depth:
103 Ft
Listed on:
Apr 2, 2025
Show all details
Rooms
| Level | Name | Size | Features |
|---|---|---|---|
Main | Bedroom 3 | 10.5 x 9.5 ft | |
Main | Primary Bedroom | 18.9 x 11.9 ft | |
Main | Bedroom 2 | 11.0 x 9.4 ft |
Show all
Instant estimate:
orto view instant estimate
$14,145
higher than listed pricei
High
$997,294
Mid
$964,045
Low
$912,447







