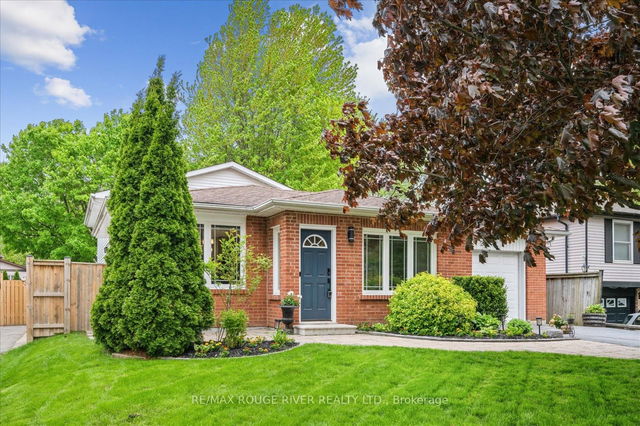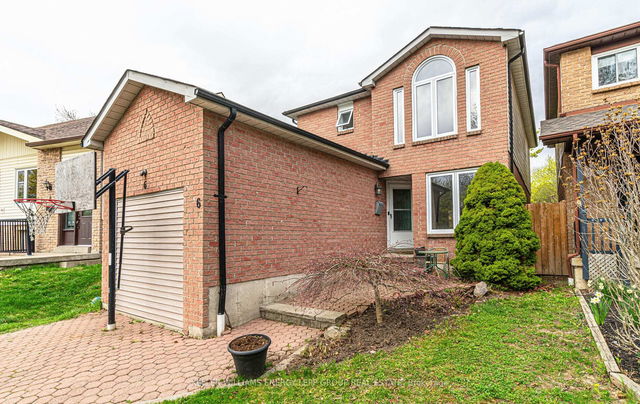Size
-
Lot size
6000 sqft
Street frontage
-
Possession
Flexible
Price per sqft
$475 - $633
Taxes
$6,040 (2024)
Parking Type
-
Style
Backsplit 4
See what's nearby
Description
OPEN HOUSE CANCELLED This sought after Whitby neighbourhood has the top rated schools (8+ on Fraser Report), parks and amazing access to amenties, Hwy's 401 and 412. This residence has been fully renovated with quality finishes and modern conveniences throughout within the last 5 years. The heart of the home is a beautifully renovated kitchen (2021) featuring sleek quartz countertops, stainless steel appliances (including a WiFi-enabled fridge with exterior water dispenser, gas range/stove, and dishwasher) as well as a skylight that fills the space with natural light. Stylish upgrades continue throughout the home including new Luxury plank vinyl flooring with matching hardwood stairs, interior doors and hardware and contemporary light fixtures. The foyer with heated floors overlooks the living room with natural gas fireplace flanked by custom cabinetry with quartz counters. The lower family room area level showcases new luxury plank flooring and the rec room has been soundproofed with Rockwool insulation in the ceiling and walls....perfect for movie nights or a home studio. Enjoy spa-like comfort in the fully renovated lower bathroom (2024) with heated floors and a double vanity. The natural gas hookup for your BBQ makes outdoor entertaining a breeze, while the backyard irrigation system and rough-in for the front ensure easy maintenance. Major mechanical upgrades provide peace of mind, including an owned hot water tank (2020), furnace (2020), and upgraded attic insulation (2021). Additional highlights include updated windows, an upgraded electrical system to rewired to approximately 95% copper. AND....a drive-thru garage for your RV or big toys!!!
Broker: RE/MAX ROUGE RIVER REALTY LTD.
MLS®#: E12166887
Open House Times
Sunday, May 25th
2:00pm - 4:00pm
Property details
Parking:
5
Parking type:
-
Property type:
Detached
Heating type:
Forced Air
Style:
Backsplit 4
MLS Size:
1500-2000 sqft
Lot front:
50 Ft
Lot depth:
120 Ft
Listed on:
May 22, 2025
Show all details
Rooms
| Level | Name | Size | Features |
|---|---|---|---|
Upper | Bedroom 3 | 10.8 x 10.6 ft | |
Main | Breakfast | 13.1 x 7.3 ft | |
Main | Living Room | 17.5 x 10.8 ft |
Show all
Instant estimate:
orto view instant estimate
$56,997
higher than listed pricei
High
$1,041,727
Mid
$1,006,997
Low
$953,100
Have a home? See what it's worth with an instant estimate
Use our AI-assisted tool to get an instant estimate of your home's value, up-to-date neighbourhood sales data, and tips on how to sell for more.







