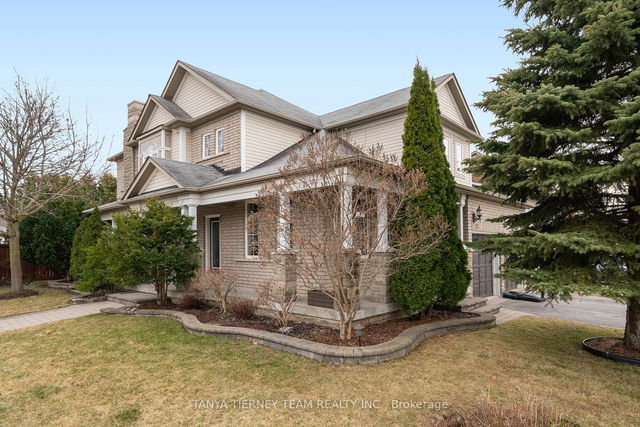


+47
- 4 bedroom houses for sale in Brooklin
- 2 bedroom houses for sale in Brooklin
- 3 bed houses for sale in Brooklin
- Townhouses for sale in Brooklin
- Semi detached houses for sale in Brooklin
- Detached houses for sale in Brooklin
- Houses for sale in Brooklin
- Cheap houses for sale in Brooklin
- 3 bedroom semi detached houses in Brooklin
- 4 bedroom semi detached houses in Brooklin
- homes for sale in Rural Whitby
- homes for sale in Pringle Creek
- homes for sale in Brooklin
- homes for sale in Blue Grass Meadows
- homes for sale in Rolling Acres
- homes for sale in Williamsburg
- homes for sale in Downtown Whitby
- homes for sale in Lynde Creek
- homes for sale in Port Whitby
- homes for sale in Taunton North