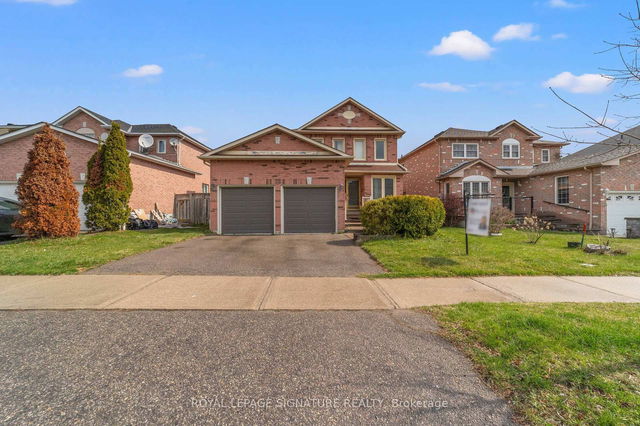Size
-
Lot size
5299 sqft
Street frontage
-
Possession
Flexible
Price per sqft
$400 - $500
Taxes
$7,211 (2024)
Parking Type
-
Style
2-Storey
See what's nearby
Description
Welcome to this beautiful 4-bedroom, 3-bathroom detached home situated on a premium pie-shaped lot in the highly sought-after North Whitby community. Newly renovated in 2025, this well-maintained residence is nestled in a quiet, family-friendly neighbourhood and offers breathtaking views. perfect for enjoying stunning sunsets from your own backyard. Inside, you'll find spacious principal rooms and a bright, functional layout designed for modern living, featuring engineered hardwood floors throughout the main level. The family room boasts soaring 9-ft vaulted ceilings, a cozy fireplace, large windows, and California shutters. The gorgeous kitchen showcases quartz countertops and a walkout to a large wooden deck. The primary bedroom includes a luxurious 4-piece ensuite, broadloom flooring, and a walk-in closet. The unfinished basement features a walkout to the private backyard and offers endless potential for a recreation room, home gym, or additional living space. Enjoy the fully fenced yard complete with an above-ground pool, perfect for summer fun. With convenient garage access, a double car garage, and a wide driveway, there's plenty of parking for the whole family. Ideally located just steps from the highly rated Jack Miner Public School and close to shopping centres, scenic nature trails, and parks, this home is perfect for families seeking comfort, charm, and a prime Whitby location. An ideal family home with approx. 2,500 sq. ft. of well-designed space.
Broker: KELLER WILLIAMS ENERGY LEPP GROUP REAL ESTATE
MLS®#: E12236223
Property details
Parking:
4
Parking type:
-
Property type:
Detached
Heating type:
Forced Air
Style:
2-Storey
MLS Size:
2000-2500 sqft
Lot front:
36 Ft
Lot depth:
144 Ft
Listed on:
Jun 20, 2025
Show all details
Rooms
| Level | Name | Size | Features |
|---|---|---|---|
Main | Kitchen | 20.5 x 11.4 ft | |
Second | Bedroom 2 | 10.2 x 11.2 ft | |
Second | Bedroom 4 | 15.3 x 15.4 ft |
Show all
Instant estimate:
orto view instant estimate
$70,315
higher than listed pricei
High
$1,107,126
Mid
$1,070,215
Low
$1,012,934
Have a home? See what it's worth with an instant estimate
Use our AI-assisted tool to get an instant estimate of your home's value, up-to-date neighbourhood sales data, and tips on how to sell for more.







