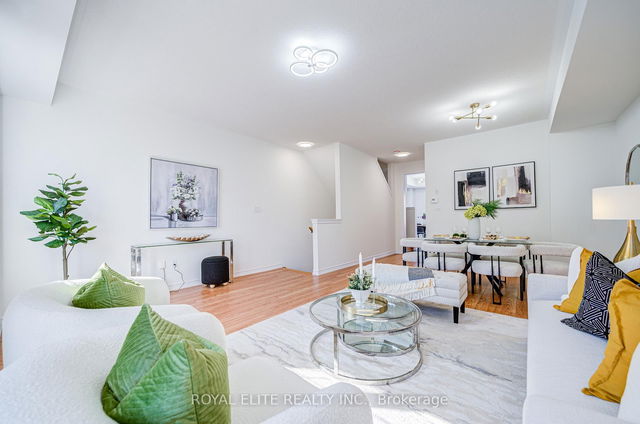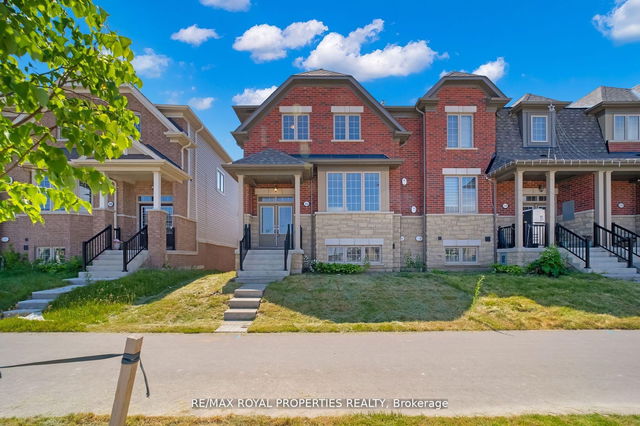Size
-
Lot size
2429 sqft
Street frontage
-
Possession
2025-06-15
Price per sqft
$360 - $450
Taxes
$6,302 (2024)
Parking Type
-
Style
2-Storey
See what's nearby
Description
Welcome to this exceptional & stunning freehold end-unit townhome w/ in-law suites. Luxury, style and functionality come together in perfect harmony. Boasting 4+2 spacious bedrooms, 4 modern bathrooms, 2 kitchens, cozy fireplace, 2,245 Sq.ft. plus approx. 1000 Sq.Ft. additional living space in the basement. This home is designed for multi-generational living, offering ample room for family & guests! Step inside and be greeted by an open-concept & tastefully decorated main floor, 9 FT ceilings with modern lights, hardwood floor all throughout, gourmet kitchen complete with stainless steel appliances and granite countertops. Walk out to a private backyard with Gazebo. This home feels like a semi detached with thoughtful details like a charming porch, direct access to built-in garage, 4 parking spaces with no side-walk. This extraordinary home truly has it all, modern living, luxury & unbeatable location in Whitby! Close to Henry St. HS,Robert Munsch PS, French Immersion Schools,Hwy412,Hwy 407,Hwy401 and near to all amenities. Make this dream home yours today!
Broker: RE/MAX HALLMARK FIRST GROUP REALTY LTD.
MLS®#: E12066498
Property details
Parking:
4
Parking type:
-
Property type:
Att/Row/Twnhouse
Heating type:
Forced Air
Style:
2-Storey
MLS Size:
2000-2500 sqft
Lot front:
24 Ft
Lot depth:
100 Ft
Listed on:
Apr 7, 2025
Show all details
Rooms
| Level | Name | Size | Features |
|---|---|---|---|
Basement | Recreation | 17.6 x 16.2 ft | |
Main | Dining Room | 12.9 x 15.5 ft | |
Second | Bedroom 3 | 10.0 x 13.0 ft |
Show all
Instant estimate:
orto view instant estimate
$68,266
higher than listed pricei
High
$986,611
Mid
$967,266
Low
$915,456







