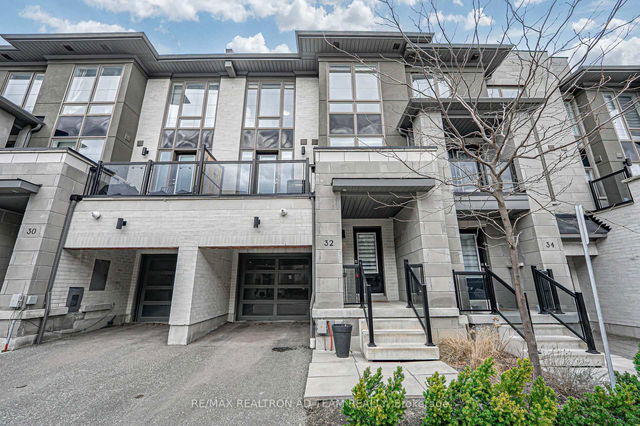Size
-
Lot size
1487 sqft
Street frontage
-
Possession
Immediate
Price per sqft
$520 - $709
Taxes
$4,647 (2024)
Parking Type
-
Style
3-Storey
See what's nearby
Description
Outstanding Brick 3 Bdrm, 3 Bath Freehold End-Unit Townhome Located In A Desirable Whitby Neighbourhood! Finished Thru-Out. Double Car Garage W/Interior Access & Over Head Tire Storage, Finished Basement With Rec Room And Office, Open Concept Eat In Kitchen With Breakfast Bar & W/O To South Facing Sun Deck Complete With Natural Gas Broil Mate 3 Burner BBQ. Dining Room Offers Hardwood Floor & Cathedral Ceiling. Master Loft With Soaker Tub/Sep Shower & W/I Closet With Keyed Safe, Wrap-Around Front Porch. Decor Outlets & Lighted Switches With Polished Brass Plates, Ceiling Fans. Property Border Metal Fencing, Electric Sensor Controlled Garden Lights, Leaf Gutter Protection. Shingles Approx 10yrs, Furnace Owned 7yrs, HWT 3yrs (rented), LG Washer/Dryer 4yrs. No Disappointments. Close To Schools, Parks, Library, Community Centre. Don't Miss Out!!!
Broker: ROYAL LEPAGE FRANK REAL ESTATE
MLS®#: E12082984
Open House Times
Saturday, Apr 19th
2:00pm - 4:00pm
Property details
Parking:
3
Parking type:
-
Property type:
Att/Row/Twnhouse
Heating type:
Forced Air
Style:
3-Storey
MLS Size:
1100-1500 sqft
Lot front:
21 Ft
Listed on:
Apr 15, 2025
Show all details
Rooms
| Level | Name | Size | Features |
|---|---|---|---|
Main | Dining Room | 10.4 x 10.8 ft | |
Main | Kitchen | 8.8 x 10.8 ft | |
Basement | Recreation | 14.0 x 9.6 ft |
Show all
Instant estimate:
orto view instant estimate
$8,583
higher than listed pricei
High
$804,253
Mid
$788,483
Low
$746,249







