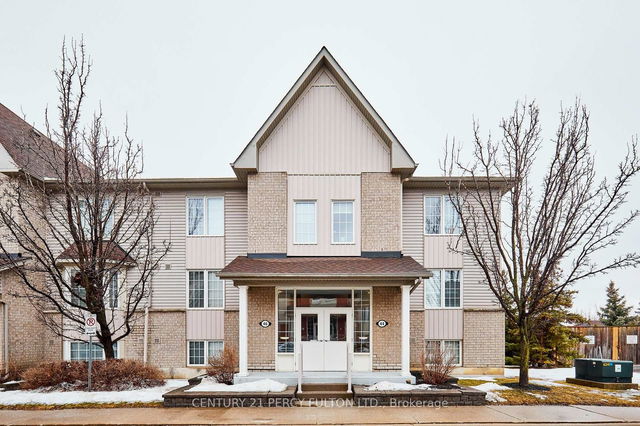Maintenance fees
$398.35
Locker
None
Exposure
W
Possession
60-89 days
Price per sqft
$613
Taxes
$2,702.52 (2024)
Outdoor space
Balcony, Patio
Age of building
-
See what's nearby
Description
Welcome to this fantastic 2-bedroom, 1-bathroom condo located in a highly sought-after community in Whitby, just minutes from the 401 & 407. Ideal for first-time buyers or downsizers, this home boasts an open-concept layout with an abundance of natural light and thoughtful upgrades throughout. Enjoy the convenience of ensuite laundry, ample storage, and a private balcony perfect for relaxing or entertaining. Plus, you have 1 underground parking spot say goodbye to brushing snow off your car! The property features meticulously maintained grounds and low maintenance fees. Upgrades include fresh paint and crown mouldings. Don't miss out on this incredible opportunity to call this place home!
Broker: ROYAL LEPAGE MEADOWTOWNE REALTY
MLS®#: E12057791
Property details
Neighbourhood:
Parking:
Yes
Parking type:
Surface
Property type:
Condo Apt
Heating type:
Forced Air
Style:
Stacked Townhous
Ensuite laundry:
No
Corp #:
DCC-199
MLS Size:
900-999 sqft
Listed on:
Apr 2, 2025
Show all details
Rooms
| Name | Size | Features |
|---|---|---|
Kitchen | 8.2 x 11.8 ft | |
Living Room | 15.4 x 10.2 ft | |
Bathroom | 0.0 x 0.0 ft |
Show all
Instant estimate:
orto view instant estimate
$14,578
higher than listed pricei
High
$617,866
Mid
$587,577
Low
$555,927
Included in Maintenance Fees
Water
Common Element
Building Insurance






