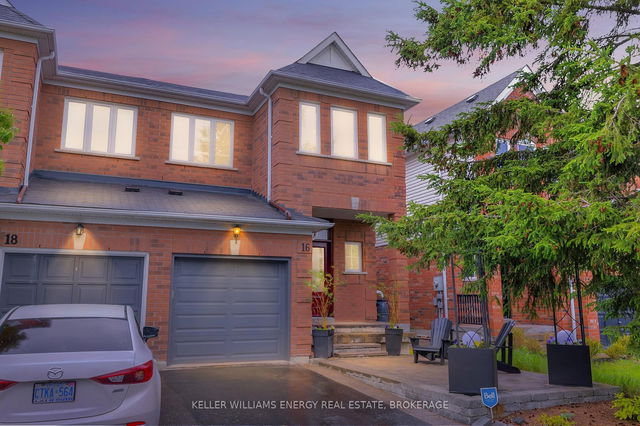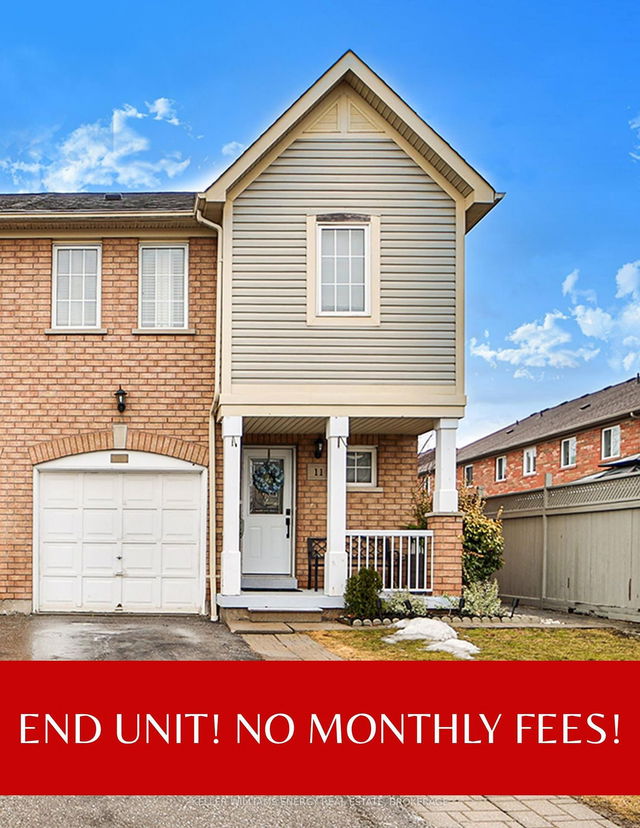Size
-
Lot size
2825 sqft
Street frontage
-
Possession
Flexible
Price per sqft
$533 - $727
Taxes
$4,811.49 (2024)
Parking Type
-
Style
2-Storey
See what's nearby
Description
Honey, stop the car, it's an end-unit townhouse! Welcome to 16 Blacksmith Lane, in the heart of Whitby's most-desired Williamsburg neighbourhood offering over 1500sqft of finished living space. With 4 top-rated schools, 3 parks, the Whitby Soccer Dome, SmartCentre shopping and beautiful green-space all within walking distance, this home checks every family's box. Step inside the foyer to be wowed by how well maintained this end-unit townhouse really is after 22+ years of ownership. With a large living space, updated kitchen and appliances, eat-in dining area and a walk-out to the well-manicured backyard, you could be enjoying this property before summer starts. Upstairs, you'll find 3 generous bedrooms all providing great sunlight and space. The large Primary Bedroom hosts a walk-in closet, large windows and a newly-renovated 3-piece ensuite equipped with a modern vanity and glass shower. Down the hall awaits the additional 2 bedrooms, hall closet and large newly-renovated 4-piece bathroom. But wait, that's not all! Downstairs is the perfect space for a gym or recreational room, an office, or a secondary living space to host get togethers and nights-in thanks to the acoustic finishing and pot-lights throughout. Alongside the living area and laundry, the basement boasts ample storage thanks to additional space under the stairs with existing racking alongside. Outside features mature trees, beautiful gardens, a fully-fenced yard and professional landscaping throughout. Whether a family looking for top-rated schools and amenities or down-sizers searching for a well-cared for home on a quiet street, 16 Blacksmith Lane is worth a tour! Located just 5 minutes from the 412, 407 & 401, 3 minutes from Thermea Spa, and 4 minutes from major SmartCentres shopping. No rental items; AC, Furnace & HWT all replaced within 4 years. Bathrooms renovated(2023), HWT Owned(2023), Furnace/AC/Humidifier Owned(2021), Front Door(2021), Garage Door & Opener(2025), and windows replaced(2014).
Broker: KELLER WILLIAMS ENERGY REAL ESTATE, BROKERAGE
MLS®#: E12165019
Property details
Parking:
3
Parking type:
-
Property type:
Att/Row/Twnhouse
Heating type:
Forced Air
Style:
2-Storey
MLS Size:
1100-1500 sqft
Lot front:
24 Ft
Lot depth:
114 Ft
Listed on:
May 22, 2025
Show all details
Rooms
| Level | Name | Size | Features |
|---|---|---|---|
Upper | Bedroom 2 | 9.8 x 8.5 ft | |
Main | Dining Room | 7.6 x 8.9 ft | |
Upper | Bedroom 3 | 10.0 x 13.0 ft |
Show all
Instant estimate:
orto view instant estimate
$19,933
higher than listed pricei
High
$836,230
Mid
$819,833
Low
$775,919
Have a home? See what it's worth with an instant estimate
Use our AI-assisted tool to get an instant estimate of your home's value, up-to-date neighbourhood sales data, and tips on how to sell for more.







