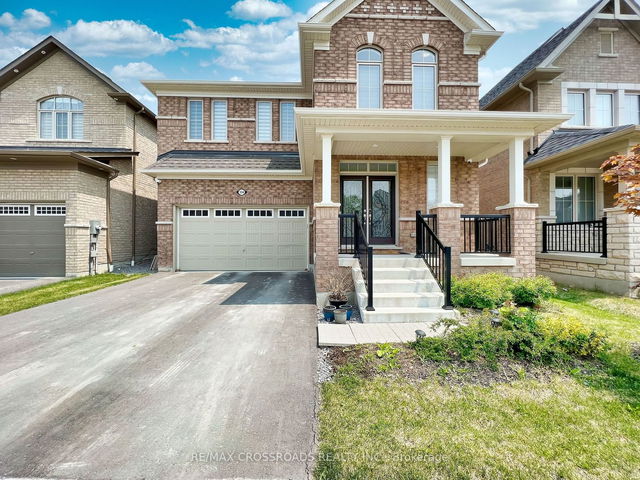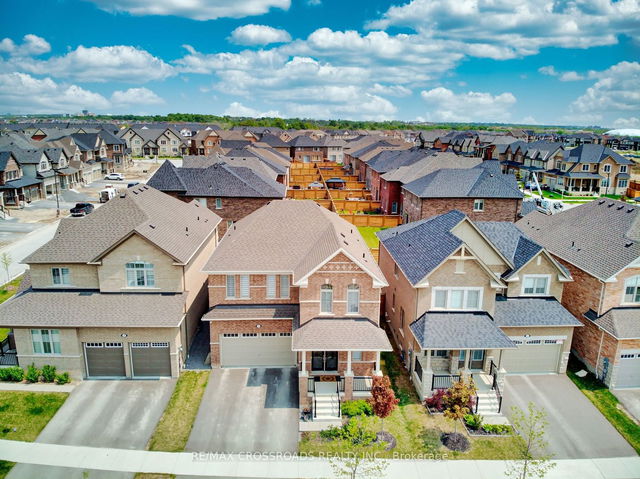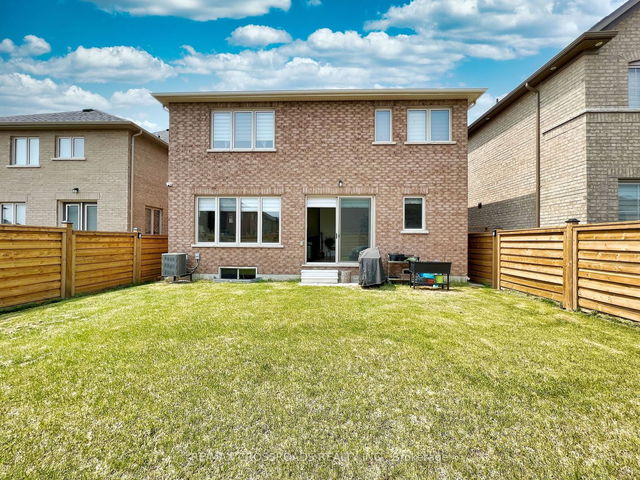134 Auckland Drive




About 134 Auckland Drive
134 Auckland Dr is a Whitby detached house which was for sale right off Taunton And Cornation. Asking $1659000, it was listed in June 2023, but is no longer available and has been taken off the market (Suspended) on 31st of July 2023.. This detached house has 4 beds, 4 bathrooms and is 2500-3000 sqft. Situated in Whitby's Rural Whitby neighbourhood, Williamsburg, Lynde Creek, Central East and Northeast Ajax are nearby neighbourhoods.
Nearby restaurants are few and far between. Venture a little further for a meal at one of Rural Whitby neighbourhood's restaurants. If you love coffee, you're not too far from Tim Hortons located at 130 Taunton Road W. For grabbing your groceries, Real Canadian Superstore is a 25-minute walk. 134 Auckland Dr, Whitby is a 4-minute drive from great parks like Town of Whitby Dog Park South.
Getting around the area will require a vehicle, as there are no nearby transit stops.
- 4 bedroom houses for sale in Rural Whitby
- 2 bedroom houses for sale in Rural Whitby
- 3 bed houses for sale in Rural Whitby
- Townhouses for sale in Rural Whitby
- Semi detached houses for sale in Rural Whitby
- Detached houses for sale in Rural Whitby
- Houses for sale in Rural Whitby
- Cheap houses for sale in Rural Whitby
- 3 bedroom semi detached houses in Rural Whitby
- 4 bedroom semi detached houses in Rural Whitby
- homes for sale in Rural Whitby
- homes for sale in Pringle Creek
- homes for sale in Brooklin
- homes for sale in Blue Grass Meadows
- homes for sale in Rolling Acres
- homes for sale in Downtown Whitby
- homes for sale in Williamsburg
- homes for sale in Port Whitby
- homes for sale in Lynde Creek
- homes for sale in Taunton North



