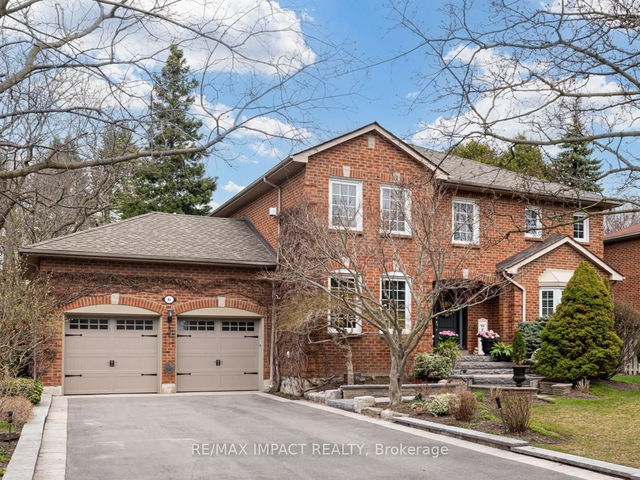Size
-
Lot size
7781 sqft
Street frontage
-
Possession
90+ days
Price per sqft
$625 - $750
Taxes
$10,254 (2024)
Parking Type
-
Style
2-Storey
See what's nearby
Description
Welcome to this remarkably beautiful two-storey, 4+1 bedroom, 5 bathroom detached home in Whitbys sought-after Pringle Creek neighborhood, offering nearly 3,000 sq. ft. of elegant living space. This stunning home is adorned with exquisite finishes, detailed trim work, bright pot lights, and California shutters throughout. The main level features hardwood floors in the cozy family room, complete with large windows and electric fireplace. The bright, functional kitchen includes a walkout to the backyard and is complemented by California shutters. A separate dining area with its own fireplace provides the perfect setting for entertaining. Upstairs, the spacious primary suite boasts a lavish dressing room and a luxurious, spa-like 5-piece ensuite. The additional bedrooms each offer either semi-ensuite or private ensuite access, providing comfort and privacy for the whole family. The finished basement expands your living space with a large recreation room, pool table area, sauna, bedroom, and a convenient kitchenette ideal for guests or multi-generational living. Step outside to your own private backyard oasis, featuring an inground pool with a new liner, upgraded stonework, and a newer gazebo perfect for summer gatherings and relaxation. All of this, just minutes from top-rated schools, parks, amenities, and the conveniences of the GTA.
Broker: KELLER WILLIAMS ENERGY LEPP GROUP REAL ESTATE
MLS®#: E12077924
Property details
Parking:
6
Parking type:
-
Property type:
Detached
Heating type:
Forced Air
Style:
2-Storey
MLS Size:
2500-3000 sqft
Lot front:
70 Ft
Lot depth:
110 Ft
Listed on:
Apr 11, 2025
Show all details
Rooms
| Level | Name | Size | Features |
|---|---|---|---|
Second | Bedroom 2 | 12.2 x 12.7 ft | |
Main | Family Room | 32.1 x 11.5 ft | |
Basement | Bedroom 5 | 11.4 x 14.4 ft |
Show all
Instant estimate:
orto view instant estimate
$70,150
lower than listed pricei
High
$1,867,098
Mid
$1,804,850
Low
$1,708,250







