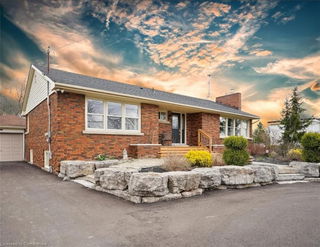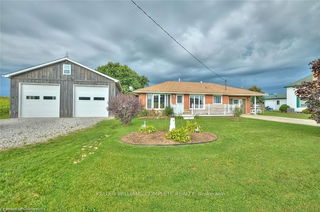Size
1268 sqft
Lot size
1.25 Acre
Street frontage
-
Possession
-
Price per sqft
$654
Taxes
$4,686.62 (2024)
Parking Type
-
Style
Bungalow Raised
See what's nearby
Description
Beautiful 2 plus 2 bedroom home on the outskirts of Wellandport! Boasts of 26x16 deck and 24x16 barn plus
a pool! Home has new large windows, updated roof, front door, eves troughs, and deck! Raised ranch with
bright bsmt. Large attached one car garage with stairs to bsmt. 3 season sunroom with gas stove and new
flooring. Well maintained home!
Hot water tank 2024 - $42.30 per month
Shingles replaced 2019, Septic cleaned January 2025, Furnace & A/C 2018, Sump pump replaced 2022 (bone dry) Cistern 6000 gallons, Niagara Region replaced culvert 2024, Living room fireplace 2023
Broker: Royal LePage NRC Realty
MLS®#: 40716693
Property details
Parking:
9
Parking type:
-
Property type:
Detached
Heating type:
Forced Air
Style:
Bungalow Raised
MLS Size:
1268 sqft
Lot front:
155 Ft
Lot depth:
350 Ft
Listed on:
Apr 18, 2025
Show all details
Rooms
| Level | Name | Size | Features |
|---|---|---|---|
Main | Living Room | 16.00 x 12.05 ft | |
Main | Kitchen/Dining | 20.00 x 11.05 ft | |
Main | Bedroom | 12.05 x 11.00 ft |
Instant estimate:
Not Available
Insufficient data to provide an accurate estimate
i
High-
Mid-
Low-





