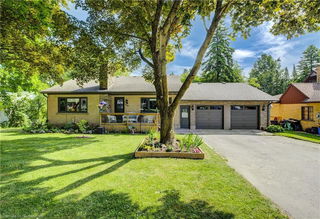Welcome to this exceptional family home, where modern design meets everyday functionality. Thoughtfully upgraded throughout, this 4-bedroom, 2-bath residence offers versatile living spaces to suit your familys needs. A flexible Family Room ideal as a 4th bedroom or private home office features its own 2-piece bathroom and a walkout to the backyard patio, complete with beautiful perennial gardens, a charming gazebo and relaxing hot tub. The spacious foyer provides convenient access to the garage, while just a few steps up reveals an impressive open-concept living room, highlighted by a large Bay window and seamless flow into an elegant dining area. The updated kitchen (2018) is a true centrepiece, boasting an island, stainless steel appliances, a stunning glass backsplash, and a second walkout to a covered deck with a BBQ area, perfect for outdoor entertaining in any season. Upstairs, the king-sized primary bedroom offers a peaceful retreat with his and hers closet and serene views of the backyard. Two additional queen-sized bedrooms and a beautifully finished 5 piece bathroom complete the upper level.The bright and welcoming lower level features above-grade windows, a large laundry room, and abundant storage space, offering flexibility for growing families or future needs. Perfectly situated in a family-friendly neighbourhood, this home is close to all the amenities Mount Forest has to offer. Schools, parks, shopping, and healthcare facilities. A truly special opportunity to call this beautiful property home.






