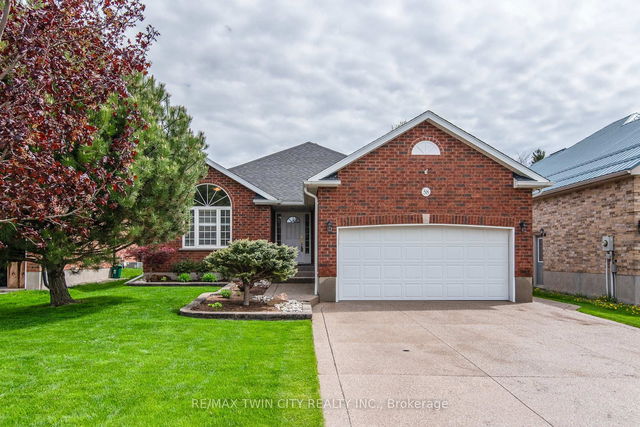Size
-
Lot size
6027 sqft
Street frontage
-
Possession
2023-08-24
Price per sqft
$490 - $653
Taxes
$3,639.08 (2022)
Parking Type
-
Style
2-Storey
See what's nearby
Description
Enjoy 2500 sq feet of spacious, open-concept living. With $100k in renovations and upgrades, 62 Ferris Dr., provides a comfortable and relaxing environment for your family within the highly sought-after town of Wellesley. Updates include: New triple pane, high-efficiency windows and doors, including indoor/outdoor living with Euro-style tilt-and-turn French doors in the family room and an 8-foot slider off the primary bedroom. Updated kitchen with quartz counters, butcher block island, granite sink, new KitchenAid black stainless steel appliances. Updated laundry room with matching quartz and butcher block counters, new washer/dryer. Large basement with wet bar, candy bar, and secret playroom for the kids. Updated flooring throughout the house. Shared French drain with neighbours. New lighting fixtures. Plus, enjoy an extra-large family room on the first floor, perfect for family gatherings and entertaining. A dining area that can seat up to 8 - 10 ppl.
Broker: Chestnut Park Realty Southwestern Ontario Ltd.
MLS®#: X6083368
Property details
Parking:
4
Parking type:
-
Property type:
Detached
Heating type:
Forced Air
Style:
2-Storey
MLS Size:
1500-2000 sqft
Lot front:
49 Ft
Lot depth:
123 Ft
Listed on:
May 29, 2023
Show all details





