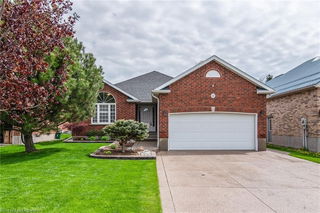Welcome '166 Ferris Drive'! Beautifully crafted brick and stone bungalow nestled in the lovely town of Wellesley, Ontario. With a spacious 1,663sqft on the main level and an additional 1,686sqft in the finished basement, this home offers a generous total of 3,349sqft of comfortable living space to enjoy. Inside, you’ll love the airy feel created by 9-foot ceilings and a vaulted living area that fills the home with natural light. The main floor features elegant hardwood flooring, convenient main-floor laundry off the garage with ample storage, and an open-concept layout perfect for both everyday living and entertaining. The kitchen showcases rich dark wooden cabinetry paired with elegant white tile backsplash, offering timeless style and warmth. Included are a newer fridge (2021), washer (2021), and dryer (2021), making this home truly move-in ready. The lower level features cozy Berber carpeting, two additional bedrooms, a third full bathroom, and a huge recreational space—ideal for guests, family gatherings, or entertaining. Step outside to your private backyard oasis, complete with a covered deck, serene views, and the peaceful sounds of nature. With 3 gas lines for a BBQ, smoker, or fire table, it’s the perfect outdoor escape. The side fences were updated in 2021, enhancing privacy and adding a fresh touch. Additional updates include a brand-new furnace and A/C system (April 2025) with a transferable warranty and an Ecobee smart thermostat, offering comfort and efficiency year-round. This home is the perfect blend of small-town charm, thoughtful upgrades, and expansive living space—ready to welcome its next owner.





