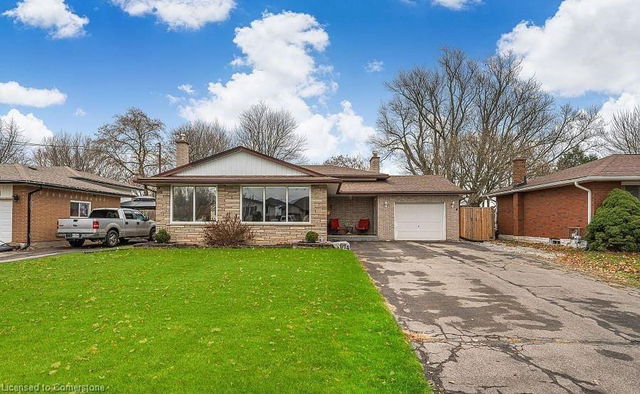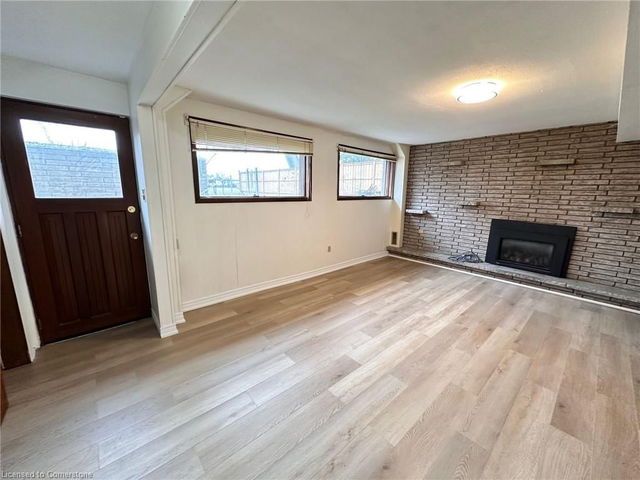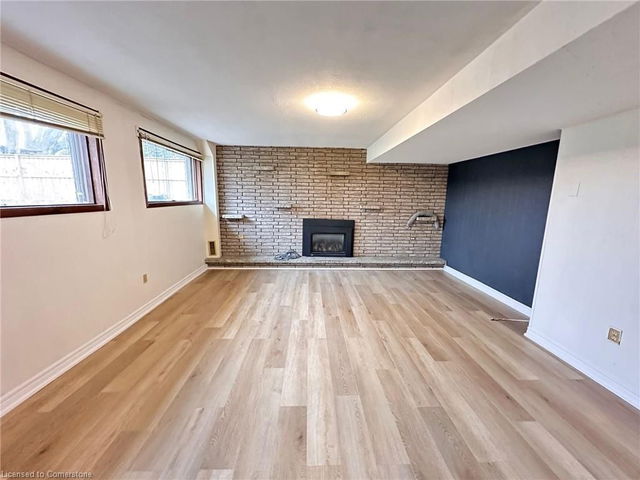| Level | Name | Size | Features |
|---|---|---|---|
Basement | Living Room | 4.44 x 4.14 ft | |
Basement | Kitchen | 3.17 x 4.29 ft | |
Basement | Bathroom | Unknown |
BSMT-LOWER - 674 Clare Avenue




About BSMT-LOWER - 674 Clare Avenue
Located at Bsmt-lower - 674 Clare Avenue, this Welland detached house is available for rent. It has been listed at $1800/mo since May 2025. This detached house has 2+2 beds, 2 bathrooms and is 1550 sqft.
For groceries or a pharmacy you'll likely need to hop into your car as there is not much near this detached house.
Transit riders take note, 674 Clare Ave, Welland is only steps away to the closest public transit Bus Stop (Clare Av / Vanjo Dr) with route Fitch St.
© 2025 Information Technology Systems Ontario, Inc.
The information provided herein must only be used by consumers that have a bona fide interest in the purchase, sale, or lease of real estate and may not be used for any commercial purpose or any other purpose. Information deemed reliable but not guaranteed.