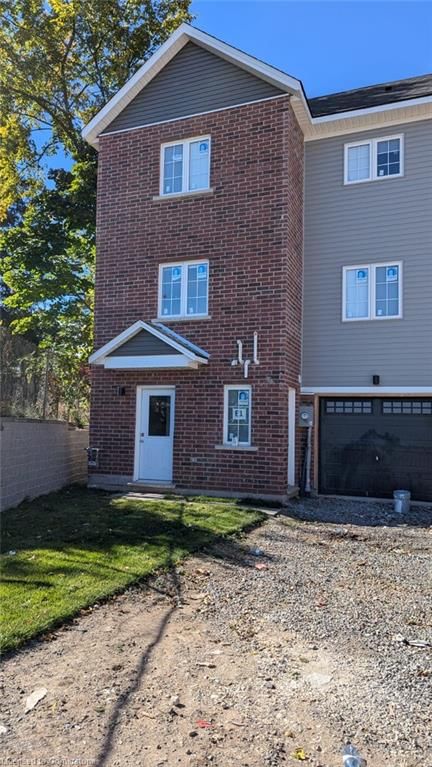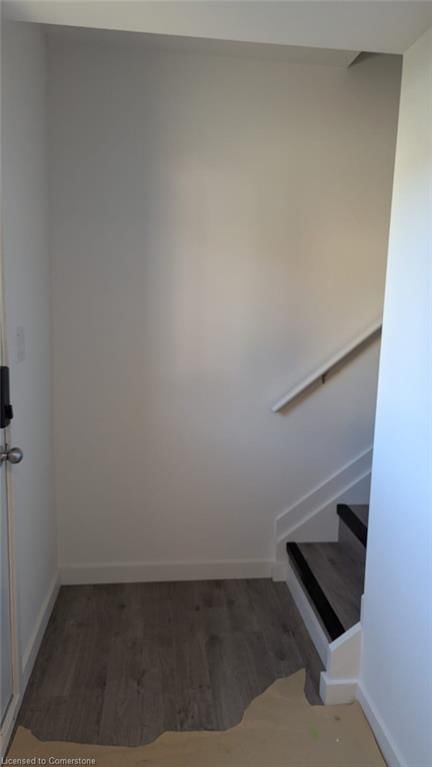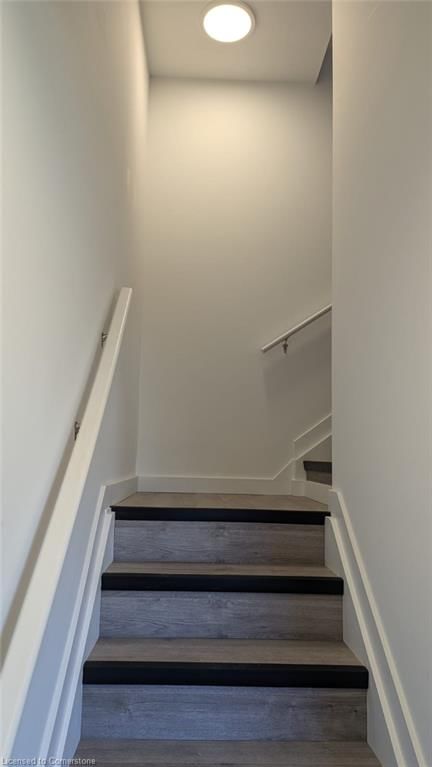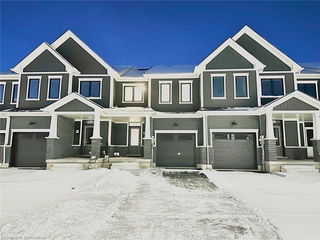Main - 139 Highriver Trail




About Main - 139 Highriver Trail
Main - 139 Highriver Trail is a Welland att/row/twnhouse which was for rent. Listed at $2500/mo in October 2024, the listing is no longer available and has been taken off the market (Terminated) on 22nd of November 2024. Main - 139 Highriver Trail has 4 beds and 3 bathrooms.
For groceries or a pharmacy you'll likely need to hop into your car as there is not much near this att/row/twnhouse.
Transit riders take note, 139 HighRiver Trl, Welland is only steps away to the closest public transit Bus Stop (West Main St / Denistoun St) with route Rice Road, route Fitch St, and more.
© 2025 Information Technology Systems Ontario, Inc.
The information provided herein must only be used by consumers that have a bona fide interest in the purchase, sale, or lease of real estate and may not be used for any commercial purpose or any other purpose. Information deemed reliable but not guaranteed.

