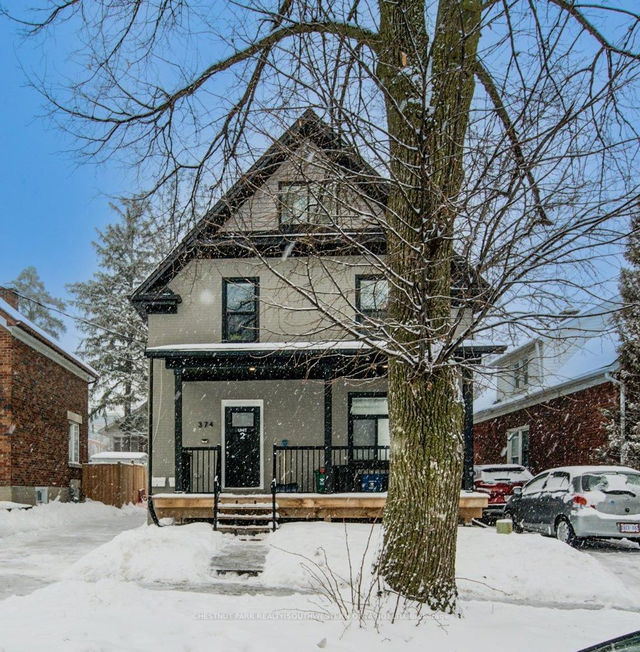Size
-
Lot size
10010 sqft
Street frontage
-
Possession
Immediate
Price per sqft
$400 - $533
Taxes
$5,013.67 (2024)
Parking Type
-
Style
Sidesplit 4
See what's nearby
Description
Beautifully updated detached side split is perfectly designed for family living with potential for home office, multifamily or duplexing. Situated on a large serene tree filled lot, on a desirable street, in a friendly neighbourhood; the inviting atmosphere will surely find you lingering to take it all in. The spacious living room features a cozy gas fireplace and large picture window creating a warm ambiance. The dining room, designed for large gatherings of family and friends, includes a built-in coffee bar/buffet perfect for hosting dinner parties. The highlight for any nature lover is the bright sun room, offering panoramic views of the private fenced yard - it's a wonderful place to relax. Upstairs you'll find a well designed bathroom with glass door walk-in shower and luxurious in-floor heating providing a spa-like experience for everyday use. The layout includes a convenient office space and 3-pc bathroom on the garage/ground level, ideal for remote work or study. The basement rec room allows space for everyone. Additionally, the property boasts in-law potential, offering flexibility for multi-generational living or mortgage helper. Parking is plentiful, including garage PLUS carport, and 4-car driveway. Don't miss out on the opportunity to make this extraordinary house your new home!
Broker: RE/MAX Solid Gold Realty (II) Ltd
MLS®#: X12098605
Property details
Parking:
6
Parking type:
-
Property type:
Detached
Heating type:
Radiant
Style:
Sidesplit 4
MLS Size:
1500-2000 sqft
Lot front:
80 Ft
Lot depth:
124 Ft
Listed on:
Apr 23, 2025
Show all details
Rooms
| Level | Name | Size | Features |
|---|---|---|---|
Second | Bathroom | 6.8 x 8.0 ft | |
Ground | Office | 10.6 x 11.4 ft | |
Ground | Bathroom | 6.9 x 5.9 ft |
Instant estimate:
orto view instant estimate
$53,752
higher than listed pricei
High
$884,706
Mid
$853,652
Low
$792,998







