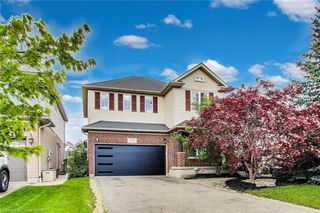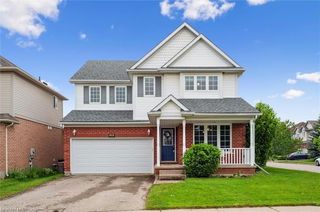755 Shediac Crescent




About 755 Shediac Crescent
755 Shediac Crescent is a Waterloo detached house which was for sale. Listed at $1049900 in April 2025, the listing is no longer available and has been taken off the market (Unavailable). 755 Shediac Crescent has 4+1 beds and 4 bathrooms.
For groceries or a pharmacy you'll likely need to hop into your car as there is not much near this detached house.
Living in this detached house is easy. There is also New Bedford / Eastbridge Bus Stop, not far, with route Columbia nearby.
© 2025 Information Technology Systems Ontario, Inc.
The information provided herein must only be used by consumers that have a bona fide interest in the purchase, sale, or lease of real estate and may not be used for any commercial purpose or any other purpose. Information deemed reliable but not guaranteed.
- 4 bedroom houses for sale in Waterloo
- 2 bedroom houses for sale in Waterloo
- 3 bed houses for sale in Waterloo
- Townhouses for sale in Waterloo
- Semi detached houses for sale in Waterloo
- Detached houses for sale in Waterloo
- Houses for sale in Waterloo
- Cheap houses for sale in Waterloo
- 3 bedroom semi detached houses in Waterloo
- 4 bedroom semi detached houses in Waterloo
- There are no active MLS listings right now. Please check back soon!



