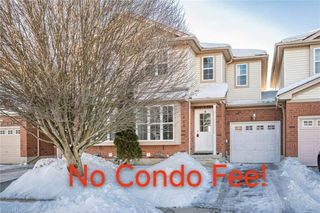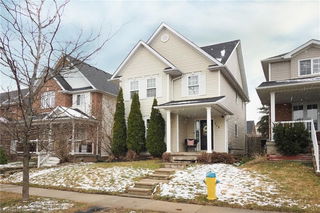Size
1377 sqft
Lot size
2836 sqft
Street frontage
-
Possession
-
Price per sqft
$581
Taxes
$3,792 (2024)
Parking Type
-
Style
Two Story
See what's nearby
Description
Lovely updated 3 bedroom home (plus upper floor family room!) in desirable family neighbourhood of Columbia Forest. Open concept kitchen with bright living room and lots of natural light. Private fenced backyard is beautifully landscaped with large composite deck, and interlocking patio--you'll love relaxing here after a long day. Bonus upper floor family room with large window is a great multipurpose space--could be a great home office, work-out area, play room, or even could be closed off to make a nice fourth bedroom. Updated main bathroom has large super deep tub! Large convenient storage shed with lawn tools included! Spacious finished basement. Many updates including: new windows ('20), patio door and front door ('20), roof ('18), new high end energy efficient furnace/heat pump/ac ('23), and more! Great lot - no side neighbours. Amazing location: Close to great schools, parks, grocery stores, Costco, Stork Family YMCA, Laurel Creek Conservation Area, both Universities, technology park, and all the amenities at the Boardwalk. Kilometres of great walking trails to enjoy as well. This home has it all--just move in!
Broker: RE/MAX TWIN CITY REALTY INC., BROKERAGE
MLS®#: 40703567
Property details
Parking:
2
Parking type:
-
Property type:
Detached
Heating type:
Forced Air
Style:
Two Story
MLS Size:
1377 sqft
Lot front:
27 Ft
Lot depth:
101 Ft
Listed on:
Mar 27, 2025
Show all details
Rooms
| Level | Name | Size | Features |
|---|---|---|---|
Main | Living Room | 4.11 x 3.61 ft | |
Main | Dining Room | 3.20 x 2.18 ft | |
Main | Kitchen | 4.17 x 2.69 ft |
Instant estimate:
Not Available
Insufficient data to provide an accurate estimate
i
High-
Mid-
Low-







