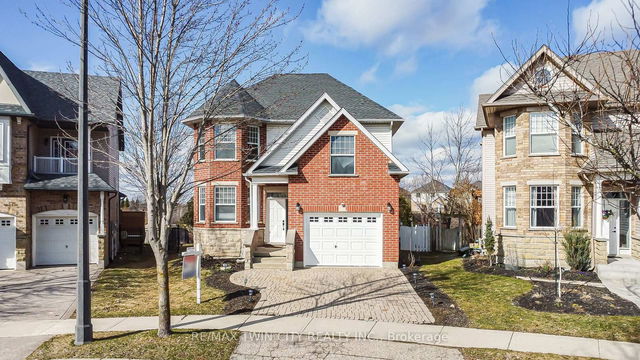Size
-
Lot size
4108 sqft
Street frontage
-
Possession
Flexible
Price per sqft
$394 - $493
Taxes
$6,044.39 (2025)
Parking Type
-
Style
2-Storey
See what's nearby
Description
Welcome to this beautifully updated 5-bedroom, 4-bathroom home in a sought-after, family-friendly neighbourhood. From the freshly painted interior to the abundance of natural light, this home exudes warmth and style. The main floor offers a bright, open layout with a convenient laundry/mudroom and a stunning custom-designed kitchen, featuring high-end cabinetry and integrated lighting. Upstairs, you'll find four spacious bedrooms, including the primary bedroom with an ensuite with in-floor heating. Here you will also find a full family bath. The fully finished basement includes a fifth bedroom, fourth bathroom, and a large recreation room ideal for guests or entertaining. Enjoy modern comfort with smart home features like a smart thermostat, doorbell, garage opener, exterior cameras, and Wi-Fi-connected appliances for added convenience and security. Outside, the fenced backyard provides a private retreat for play, relaxation, or summer barbecues. Located near parks, schools, and local amenities, this move-in ready home is perfect for family living. Don't miss your chance to make it yours!
Broker: RE/MAX TWIN CITY REALTY INC.
MLS®#: X12074735
Property details
Parking:
4
Parking type:
-
Property type:
Detached
Heating type:
Forced Air
Style:
2-Storey
MLS Size:
2000-2500 sqft
Lot front:
33 Ft
Lot depth:
122 Ft
Listed on:
Apr 10, 2025
Show all details
Rooms
| Level | Name | Size | Features |
|---|---|---|---|
Basement | Utility Room | 13.5 x 20.4 ft | |
Main | Dining Room | 11.1 x 12.7 ft | |
Main | Kitchen | 10.2 x 12.0 ft |
Show all
Instant estimate:
orto view instant estimate
$34,975
higher than listed pricei
High
$1,057,080
Mid
$1,019,975
Low
$947,504







