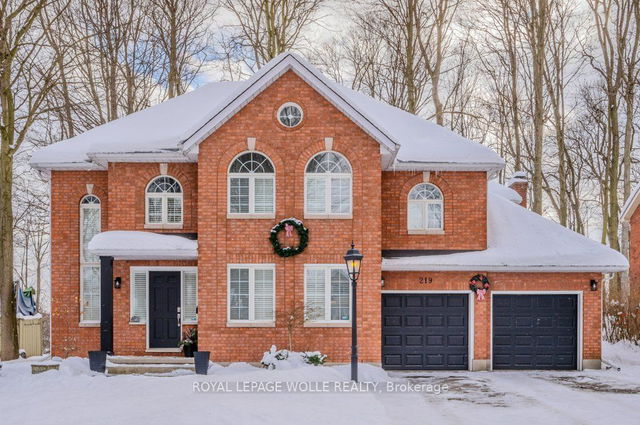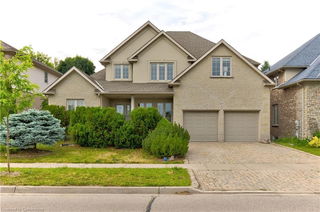Size
-
Lot size
7630 sqft
Street frontage
-
Possession
Flexible
Price per sqft
$486 - $567
Taxes
$8,615 (2024)
Parking Type
-
Style
2-Storey
See what's nearby
Description
Executive home on a prime crescent in Colonial Acres. An impressive floor plan featuring 5 bedrooms, main floor office, over-sized principal rooms, 23 foot ceilings with skylights in the family room, open balcony from the upper level. The basement is super versatile with a completely separate entrance, a perfect layout for a 2 bedroom unit, or home business (with a photographers cyclorama room), or fun family entertainment suite large enough for a pool room, theatre, guest rooms, and more The kitchen is the heart of the home with granite counters and backsplash, angled island and open to a large dinette with sliding patio doors, and open to the oversized family room with a gas fireplace and huge windows. Ceramic tile and beautiful hardwood throughout the main floor. The upper floor has all hardwood floors (2014) and 2 fully renovated bathrooms (2021). This property boasts a large square yard with landscaping, mature privacy trees, and a new raised modern stone patio with built-in seats and lighting, plus full walkway around the home and front entry steps and landing (2021). Other upgrades to this beautiful home include roof and insulation (2015), c/air (2021), water softener (2024), 200 AMP electrical, Roof (2015) and upgraded attic insulation. This home shows pride of ownership throughout with many upgrades, PLUS LOCATION! Walk to Conestoga Mall and the LRT stop, and restaurants. Just 10 minutes to Universities and Conestoga College, 15 minutes to HWY 401 and 20 minutes to Guelph. Connected to fantastic walking and biking trails, and just a few minutes to RIM Sportplex, Library, Grey Silo Golf, St Jacobs, and more....
Broker: RE/MAX TWIN CITY REALTY INC.
MLS®#: X12072734
Property details
Parking:
4
Parking type:
-
Property type:
Detached
Heating type:
Forced Air
Style:
2-Storey
MLS Size:
3000-3500 sqft
Lot front:
62 Ft
Lot depth:
121 Ft
Listed on:
Apr 9, 2025
Show all details
Rooms
| Level | Name | Size | Features |
|---|---|---|---|
Basement | Recreation | 32.7 x 10.8 ft | |
Second | Bathroom | 5.0 x 10.1 ft | |
Second | Bedroom 3 | 11.8 x 10.6 ft |
Show all
Instant estimate:
orto view instant estimate
$14,079
lower than listed pricei
High
$1,747,147
Mid
$1,685,821
Low
$1,566,040







