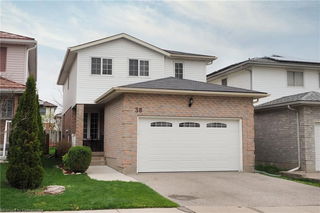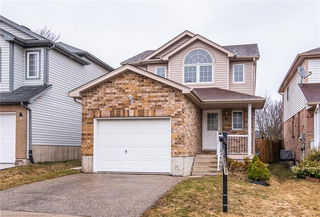This lovely home offers exceptional value in a prime location-don't miss out! Contact your realtor today!
Beautiful 3-Bedroom, 2-Bath 4-Level Backsplit in Desirable Westvale.
Welcome to this spacious and well-maintained home situated on a generous 46 x 161 ft lot in the sought-after Westvale neighbourhood. Recently and professionally painted throughout in light, neutral tones, this move-in-ready property offers both space and comfort for families or those who love to entertain.
Step inside to find a bright living and dining room, perfect for gatherings. The kitchen features a dinette area with a walkout to the backyard patio, and offers an open-concept view overlooking the large 3rd-level family room complete with a cozy fireplace.
Upstairs are 3 bedrooms and the master br. has a 5 pce. ensuite privilege.
The L-shaped family room includes a flexible space that can easily serve as a 4th bedroom, featuring a Murphy bed—ideal for guests. This level also includes a 2-piece bathroom and a convenient laundry room.
The 4th level boasts a spacious storage area and workshop, offering ample room for hobbies or organization.
Exterior highlights include an interlocking brick double driveway, side walkway leading to the backyard patio, a maintenance-free garden shed, and a large backyard—ideal for kids, pets, or entertaining outdoors.
The garage also has a door into the kitchen area as well as a rear door out to the backyard patio.
Included in the sale are six appliances (all in as-is condition): fridge, stove, dishwasher, washer, dryer, freezer, plus all window coverings and a garage door opener.
Updates include; windows (2006),garage door (2013), shingles (2018),CAC (2022), water heater (2021), water softener (2014)







