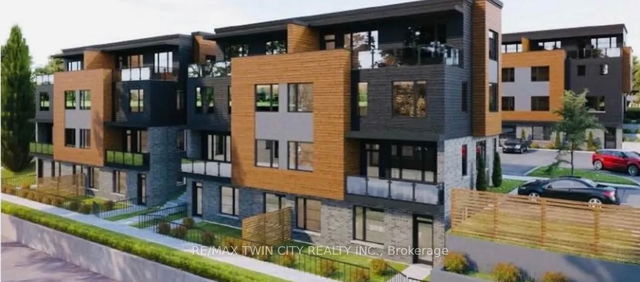Size
-
Lot size
3498 sqft
Street frontage
-
Possession
Flexible
Price per sqft
$300 - $400
Taxes
$4,314 (2024)
Parking Type
-
Style
2-Storey
See what's nearby
Description
Welcome to 556 Dansbury Drive, Waterloo A Rare Find in a Prime Location! Location, location, location! Nestled in the heart of Waterloo, this beautifully maintained 3-bedroom, 4-bathroom home is perfect for growing family or a savvy investor, this move-in-ready gem is just what you've been waiting for! This impressive 2-storey home is linked only by the garage, providing the privacy of a detached layout. With a two-car deep driveway & 1 car Garage, there's ample space for parking. As you step inside, youll be greeted by a freshly painted interior that flows seamlessly from room to room. The main level boasts new flooring, an open and inviting layout. Neutral tones create a fresh, modern feel throughout. The spacious kitchen is fully equipped with stainless steel appliances, abundant cabinetry & a large centre island. Enjoy your morning coffee in the bright, sun-filled living room, overlooking the interlocking stone patio and the private, fully fenced backyardperfect for summer entertaining or simply relaxing in your own peaceful retreat. And with no rear attached neighbours, youll enjoy added privacy. Upstairs, you'll find three generously sized bedrooms, including a massive primary suite featuring a private ensuite bath. The 2 additional bedrooms offer ample closet space and share a well-appointed 4pc bathroom with a shower/tub combo. The fully finished walk-out basement is an entertainers dream! It features a large recreation room, a convenient 2-piece bathroom, and direct access to the backyardgreat for hosting gatherings or creating a comfortable family hangout space. Additional Features & Updates: New vanities and flooring in two of the four bathrooms, Roof (2014), Furnace & A/C (2017), Water Softener (2018). This home is perfectly located just minutes from the highway, FreshCo shopping centre, both universities, parks, public transit, and so much more. Don't miss out on this fantastic opportunity, Book your private showing today before its gone!
Broker: RE/MAX TWIN CITY REALTY INC.
MLS®#: X12212867
Open House Times
Saturday, Jun 14th
2:00pm - 4:00pm
Sunday, Jun 15th
2:00pm - 4:00pm
Property details
Parking:
3
Parking type:
-
Property type:
Att/Row/Twnhouse
Heating type:
Forced Air
Style:
2-Storey
MLS Size:
1500-2000 sqft
Lot front:
25 Ft
Lot depth:
139 Ft
Listed on:
Jun 11, 2025
Show all details
Rooms
| Level | Name | Size | Features |
|---|---|---|---|
Second | Bedroom 3 | 10.5 x 10.8 ft | |
Second | Bathroom | 10.2 x 5.9 ft | |
Main | Living Room | 21.0 x 11.8 ft |
Show all
Instant estimate:
orto view instant estimate
$106,509
higher than listed pricei
High
$740,236
Mid
$706,409
Low
$684,277
Have a home? See what it's worth with an instant estimate
Use our AI-assisted tool to get an instant estimate of your home's value, up-to-date neighbourhood sales data, and tips on how to sell for more.







