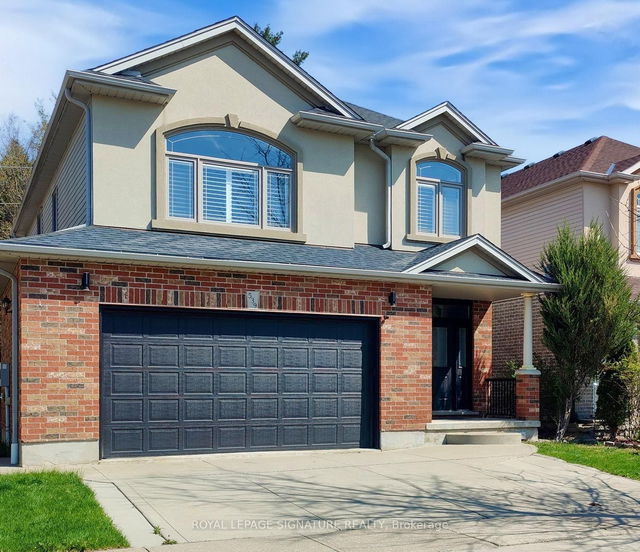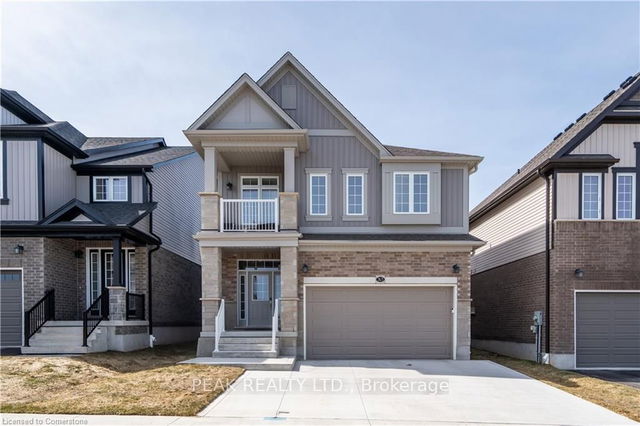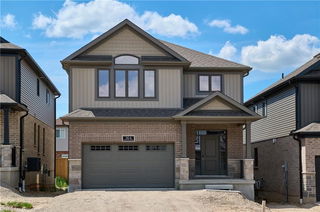Size
-
Lot size
3940 sqft
Street frontage
-
Possession
2025-05-13
Price per sqft
$440 - $550
Taxes
$6,706.1 (2024)
Parking Type
-
Style
2-Storey
See what's nearby
Description
Welcome Home to your spacious 5-bedroom haven! This beautifully maintained detached home offers 5 bedrooms, 3.5 bathrooms, and a private backyard oasis with no rear neighbours, backing onto a lush and tranquil greenbelt. Enjoy peace of mind with a newer roof (2021) and a widened driveway that fits three vehicles, in addition to the 2-car garage. A convenient mudroom right off the garage with laundry (2021) and sink add everyday ease. Inside, the main floor features a powder room and spacious living room with electric fireplace (2021), potlights, california shutters (2022) and luxury vinyl planks (2021) throughout. The open concept kitchen boasts granite countertops, stainless steel appliances (2022), tiled backsplash, induction stove, a 7-stage reverse osmosis water system, and breakfast bar. Walk out from the dining area to a large extended deck (2022) with an attached slide down to a fenced backyard for the most adventurous children. Backyard comes equipped with privacy panels, two gazebos, and a play area - perfect for family fun and entertaining. Upstairs, you'll find a spacious family room and four generous bedrooms, including a primary suite with a walk-in closet and 5-piece ensuite featuring a soaker tub and double vanity.The finished basement includes a fifth bedroom, 3-piece bath, kitchenette, separate workstation area, under stair storage and living space - ideal for in-laws or guests. With room for the whole family, modern upgrades, and a backyard built for fun and privacy, this home truly has it all!
Broker: ROYAL LEPAGE SIGNATURE REALTY
MLS®#: X12146285
Property details
Parking:
5
Parking type:
-
Property type:
Detached
Heating type:
Forced Air
Style:
2-Storey
MLS Size:
2000-2500 sqft
Lot front:
40 Ft
Lot depth:
98 Ft
Listed on:
May 14, 2025
Show all details
Rooms
| Level | Name | Size | Features |
|---|---|---|---|
Main | Powder Room | 5.4 x 5.6 ft | |
Second | Bathroom | 9.6 x 12.7 ft | |
Basement | Bathroom | 9.0 x 6.8 ft |
Show all
Instant estimate:
orto view instant estimate
$64,605
higher than listed pricei
High
$1,206,867
Mid
$1,164,505
Low
$1,081,764
Have a home? See what it's worth with an instant estimate
Use our AI-assisted tool to get an instant estimate of your home's value, up-to-date neighbourhood sales data, and tips on how to sell for more.







