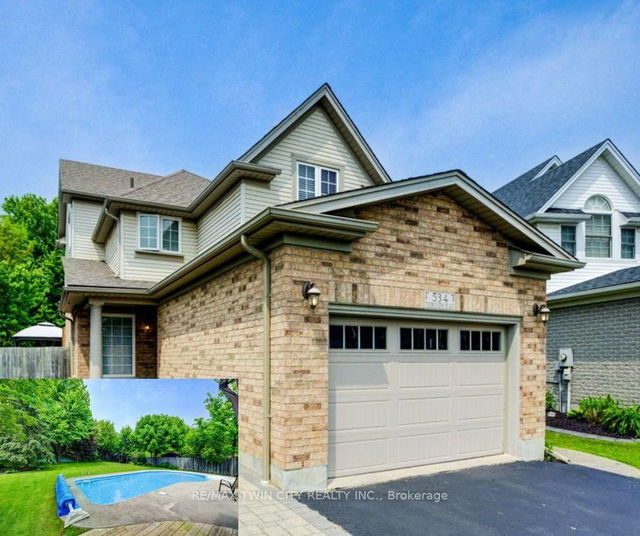Size
-
Lot size
-
Street frontage
-
Possession
2025-08-14
Price per sqft
$475 - $633
Taxes
$6,650 (2025)
Parking Type
-
Style
2-Storey
See what's nearby
Description
OFTEN SOUGHT, SELDOM FOUND Welcome to 534 Thornview Place, Waterloo! Get ready for summer living at its best in this exceptional home tucked away on a quiet cul-de-sac in one of Waterloos most desirable neighbourhoods-Laurelwood! Known for top-rated schools, family-friendly vibes, & being just minutes from Laurel Creek Conservation Area, this location is hard to beat! Set on a over 1/4 acre pie-shaped lot, this home features a stunning backyard retreat with mature trees, lush landscaping, and your very own in-ground pool-staycation dreams come true! Step in and you are immediately impressed with the floor plan and how clean & well-kept this place is. The mudroom hall has access to the oversized 1.5 car garage & convenient 2pc powder room. The great room with hardwood floors & desk top built-in is lofted & open to the upper level updated kitchen & dining area with another impressive built-in. This kitchen lets the foodie in you explore cooking & entertaining, with pot lights, granite counter & island, SS appliances. W/O to deck & take in the view of a seldom found yard like this, with mature trees, landscaping & the in-ground pool. Lots of outdoor living spaces to enjoy entertaining, nature, watching the kids play in the yard & some nice quiet time. The primary bdrm, big ensuite bthrm & walk-in closet & 2nd closet all on it's own floor. The next level up are the kids' rms with their own 4pc updated bthrm with floating vanity. The lower level family rm is a great family size that offers views & connectivity to the backyard. The bonus finished recrm use is endless, maybe a workout rm or play rm, hobby rm or at-home office, you decide & is complete with 3pc bthrm, laundry rm, cold rm & lots of storage. Like I said, this place has been well maintained - kitchen & dining 2016, most windows 2014/2017, roof & pool liner 2017, ensuite bathroom vanity & pool filter 2018, garage door & sump pump 2019, furnace & air 2020. Call your REALTOR today and come take a
Broker: RE/MAX TWIN CITY REALTY INC.
MLS®#: X12232122
Property details
Parking:
5
Parking type:
-
Property type:
Detached
Heating type:
Forced Air
Style:
2-Storey
MLS Size:
1500-2000 sqft
Lot front:
11 Ft
Lot depth:
279 Ft
Listed on:
Jun 19, 2025
Show all details
Rooms
| Level | Name | Size | Features |
|---|---|---|---|
Basement | Laundry | 10.6 x 6.8 ft | |
Upper | Bathroom | 9.3 x 5.5 ft | |
Main | Mud Room | 7.3 x 4.6 ft |
Show all
Instant estimate:
orto view instant estimate
$74,442
higher than listed pricei
High
$1,061,605
Mid
$1,024,342
Low
$951,561
Have a home? See what it's worth with an instant estimate
Use our AI-assisted tool to get an instant estimate of your home's value, up-to-date neighbourhood sales data, and tips on how to sell for more.







