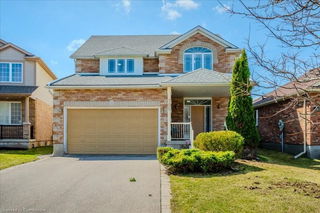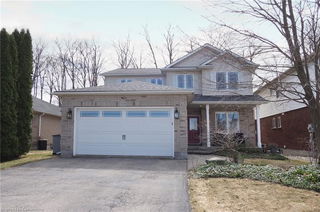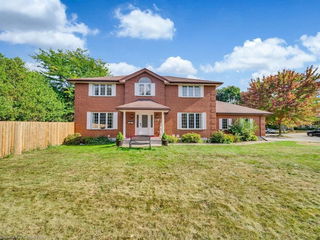521 Starboard Crescent

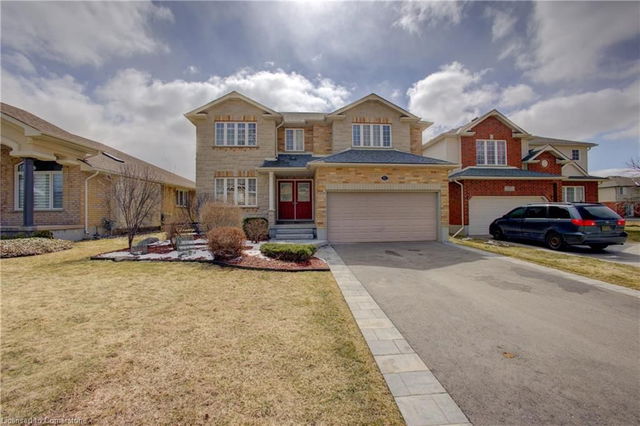
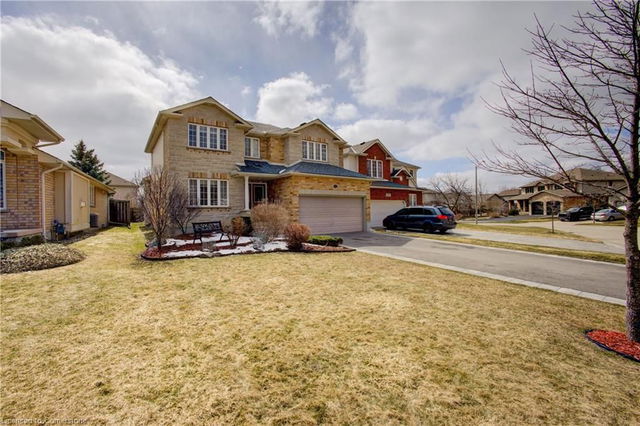

About 521 Starboard Crescent
521 Starboard Crescent is a Waterloo detached house which was for sale. It was listed at $1100000 in March 2025 but is no longer available and has been taken off the market (Sold Conditional) on 3rd of April 2025.. This detached house has 4 beds, 3 bathrooms and is 2615 sqft.
For groceries or a pharmacy you'll likely need to hop into your car as there is not much near this detached house.
For those residents of 521 Starboard Crescent, Waterloo without a car, you can get around quite easily. The closest transit stop is a Bus Stop (Chesapeake / Sandy Cove) and is only steps away connecting you to Waterloo's public transit service. It also has route Columbia nearby.
© 2025 Information Technology Systems Ontario, Inc.
The information provided herein must only be used by consumers that have a bona fide interest in the purchase, sale, or lease of real estate and may not be used for any commercial purpose or any other purpose. Information deemed reliable but not guaranteed.
- 4 bedroom houses for sale in Waterloo
- 2 bedroom houses for sale in Waterloo
- 3 bed houses for sale in Waterloo
- Townhouses for sale in Waterloo
- Semi detached houses for sale in Waterloo
- Detached houses for sale in Waterloo
- Houses for sale in Waterloo
- Cheap houses for sale in Waterloo
- 3 bedroom semi detached houses in Waterloo
- 4 bedroom semi detached houses in Waterloo
