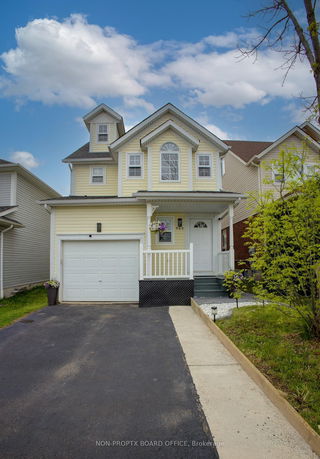Size
-
Lot size
3750 sqft
Street frontage
-
Possession
Flexible
Price per sqft
$470 - $627
Taxes
$4,988 (2024)
Parking Type
-
Style
2-Storey
See what's nearby
Description
Welcome to 514 Brookmill Crescent an updated, well-cared-for family home tucked into one of Waterloos most sought-after neighbourhoods. This home offers a thoughtful layout with a bright, open main floor. The kitchen is a standout, featuring quartz countertops, modern cabinetry, a glass subway tile backsplash, and an oversized island with generous storage. It flows seamlessly into the dining area and sunken living room, where sliding glass doors lead to a private backyard deck perfect for indoor-outdoor living. The main floor also includes a convenient powder room and access to the attached single-car garage. Upstairs, the spacious primary suite offers plenty of natural light, a cozy sitting area, and direct access to a luxurious five-piece bathroom complete with two vanities, a walk-in glass shower, and a jacuzzi tub. Two more bedrooms and a dedicated laundry room complete the second level. Downstairs, the finished basement adds valuable living space with a bright rec room, a three-piece bathroom, and lots of storage. The fully fenced backyard includes a wood deck, garden beds, a shed, and a grassy area for kids or pets to play. Set in a prime location near top-rated schools, the University of Waterloo, parks, shopping, and golf, this home checks all the boxes for everyday comfort and convenience.
Broker: CORCORAN HORIZON REALTY
MLS®#: X12072952
Property details
Parking:
3
Parking type:
-
Property type:
Detached
Heating type:
Forced Air
Style:
2-Storey
MLS Size:
1500-2000 sqft
Lot front:
30 Ft
Lot depth:
125 Ft
Listed on:
Apr 9, 2025
Show all details







