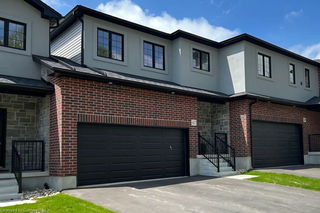474 Colt st is an executive townhome in an exceptional area, equipped with 3 beds & 4 baths, while featuring a backyard that is rarely found in a townhome, full sun & 149 feet deep! Home sits on a beautiful street with mature trees, pride of ownership throughout entire community will be felt , with real curb appeal. Ample driveway space and a private single car garage with a man-door to the inside and one to the instagram ready back yard. It will be virtually impossible to find a town home in Waterloo with a better backyard. Partially fenced with an entertainers deck and lush landscaping! Host family functions, gatherings, quiet evenings and BBQ's in your new homes back yard space! Colt street is carpet free on the main and upper levels, with beautiful wide plank hardwood flooring, a tasteful rock accent wall in the living room & a completely upgraded kitchen with quartz counters, modern matte black Faucets and brand new back splash, all finished in 2025. Tremendous cupboard space & ample counter space for cooking and entertaining. Main floor boasts storage with a pantry space, powder room & sliding glass doors to your outdoor space! Upper level master bedroom feels like home & a beautiful ensuite bath! Lower level provides additional rec room living area, cold room & utility room for storage, and a perfect office nook for those working from home or in need of a games computer! Your 4th bathroom completes the lower level. 474 Colt st is surrounded by the best amenities Waterloo has to offer. Steps to trials and the grand river, quickest access to RIM park, community golf and some of the best and most sought after schools. This home is within the boundaries of some of the top educators in the region, including best in class ECE, Brittany C @ Lexington Public School! Homes in this area rarely become available, this home will be gone in a hot minute, book a viewing ASAP. Great Area - Great Neighbours - Great Home!







