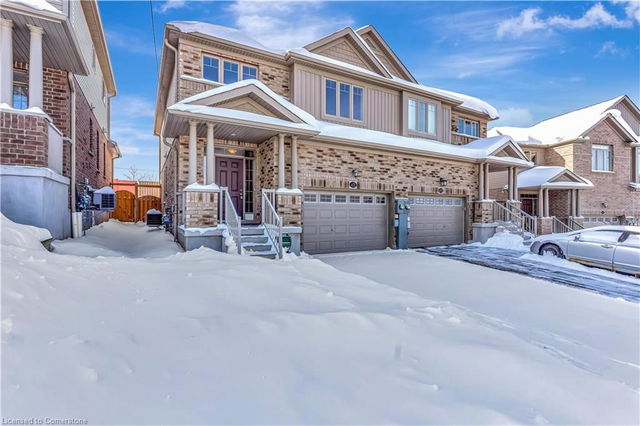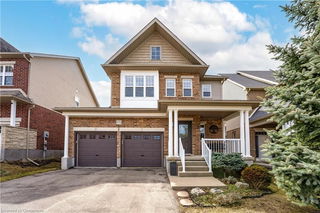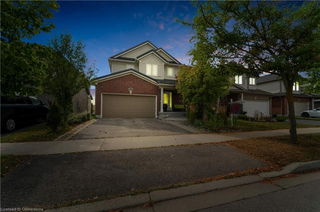451 Avens Street




About 451 Avens Street
451 Avens Street is a Waterloo detached house which was for sale. It was listed at $895000 in January 2025 but is no longer available and has been taken off the market (Sold) on 17th of March 2025.. This 1777 sqft detached house has 3 beds and 3 bathrooms.
For groceries or a pharmacy you'll likely need to hop into your car as there is not much near this detached house.
If you are looking for transit, don't fear, there is a Bus Stop (Columbia / Sundew) a 7-minute walk.
© 2025 Information Technology Systems Ontario, Inc.
The information provided herein must only be used by consumers that have a bona fide interest in the purchase, sale, or lease of real estate and may not be used for any commercial purpose or any other purpose. Information deemed reliable but not guaranteed.
- 4 bedroom houses for sale in Waterloo
- 2 bedroom houses for sale in Waterloo
- 3 bed houses for sale in Waterloo
- Townhouses for sale in Waterloo
- Semi detached houses for sale in Waterloo
- Detached houses for sale in Waterloo
- Houses for sale in Waterloo
- Cheap houses for sale in Waterloo
- 3 bedroom semi detached houses in Waterloo
- 4 bedroom semi detached houses in Waterloo



