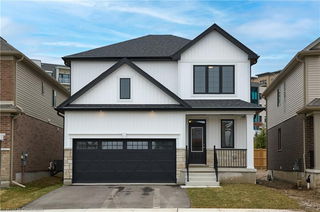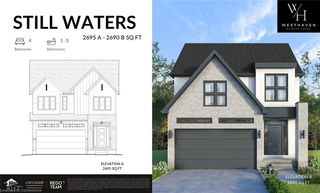LOT 2 - 442 Westhaven Street
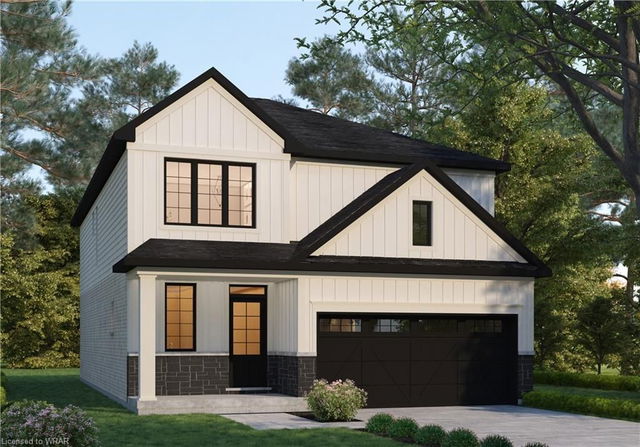
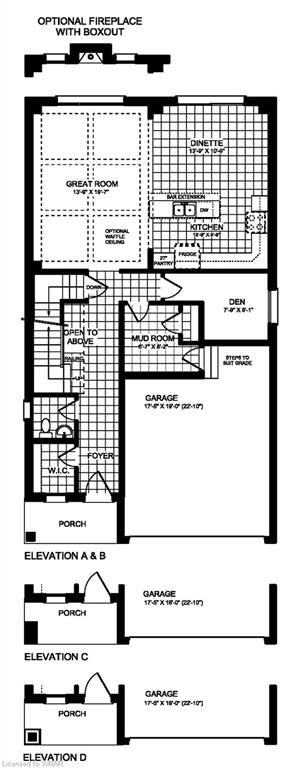
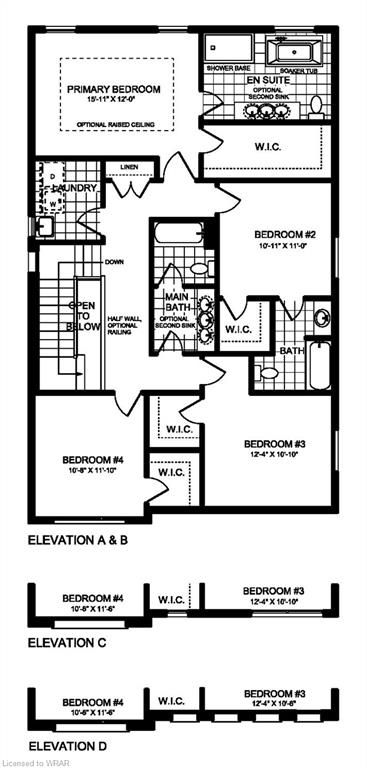

About LOT 2 - 442 Westhaven Street
Lot 2 - 442 Westhaven Street is a Waterloo detached house which was for sale. Listed at $1241970 in April 2023, the listing is no longer available and has been taken off the market (Unavailable). Lot 2 - 442 Westhaven Street has 4 beds and 4 bathrooms.
Groceries can be found at Food Basics which is a 5-minute drive and you'll find Shopper's Drug Mart only a 5 minute walk as well. Authority FX and Landmark Cinemas - Waterloo are both in close proximity to 444 Westhaven St, Waterloo and can be a great way to spend some down time.
Getting around the area will require a vehicle, as there are no nearby transit stops.
© 2025 Information Technology Systems Ontario, Inc.
The information provided herein must only be used by consumers that have a bona fide interest in the purchase, sale, or lease of real estate and may not be used for any commercial purpose or any other purpose. Information deemed reliable but not guaranteed.
- 4 bedroom houses for sale in Waterloo
- 2 bedroom houses for sale in Waterloo
- 3 bed houses for sale in Waterloo
- Townhouses for sale in Waterloo
- Semi detached houses for sale in Waterloo
- Detached houses for sale in Waterloo
- Houses for sale in Waterloo
- Cheap houses for sale in Waterloo
- 3 bedroom semi detached houses in Waterloo
- 4 bedroom semi detached houses in Waterloo
