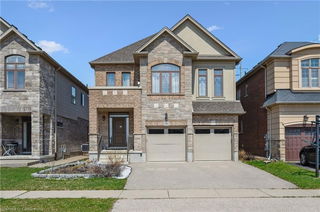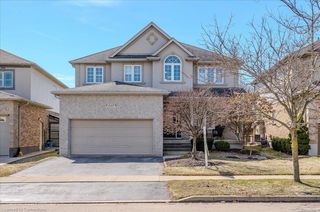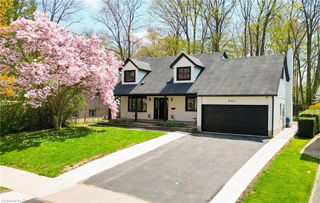Welcome to 435 Rideau River Street! This beautifully maintained home perfectly blends quiet charm and modern convenience. Tucked away beside a parkette and scenic walking trails, this beautiful family home features four bedrooms, 3 1/2 bathrooms including THREE ensuites (two private 1 privileged). Here are 7 standout reasons this home rises above the rest: #7: PEACEFUL LOCATION: Tucked away in Conservation Meadows, one of Waterloo’s best-kept secrets, this home is surrounded by nature-first amenities. Despite the peaceful setting, you’re only minutes from Costco, the Boardwalk, the University of Waterloo, and top-rated schools. #6: STYLISH MAIN FLOOR: Inside, the carpet-free main floor is beautifully finished with engineered hardwood and tile flooring. Throughout the freshly painted main level, you’ll find California shutters, pot lights, and an airy living room anchored by a gas fireplace. #5: GOURMET KITCHEN & DINING: The eat-in kitchen features granite countertops, subway tile backsplash, stainless steel appliances, brand new refaced shaker doors and drawers, and a large island with breakfast seating. A butler’s pantry, a walk-in pantry, and direct access to the open formal dining room complete the versatile layout. #4: PRIVATE, LOW-MAINTENANCE BACKYARD: Out back, you’ll find a fully fenced yard with an interlock patio, privacy cedars, and easy-care landscaping. #3: BEDROOMS & BATHROOMS: Upstairs, the primary retreat features French doors, a walk-in closet, and a 5-piece ensuite with double sinks, a glass walk-in shower with bench and niche, and a deep soaker tub. Two additional bedrooms share a 5-piece main bath, while the 4th bedroom includes its private 4-piece ensuite with a shower/tub combo. #2: UPSTAIRS LAUNDRY: A dedicated second-floor laundry room makes everyday living more convenient — no more trips up and down the stairs with baskets. #1: BASEMENT POTENTIAL: The large unfinished basement offers a blank canvas ready for your vision.







