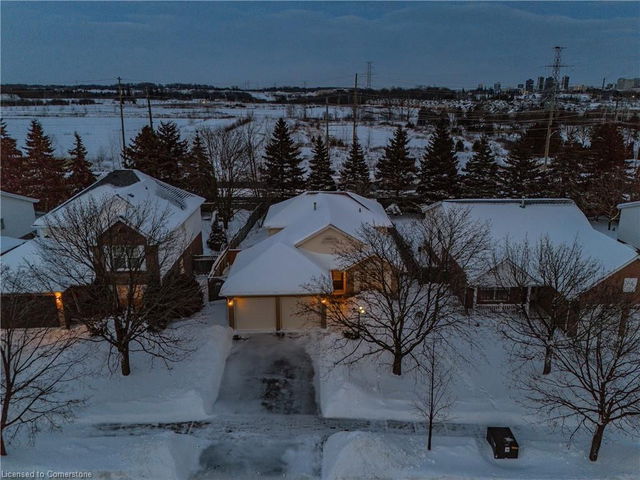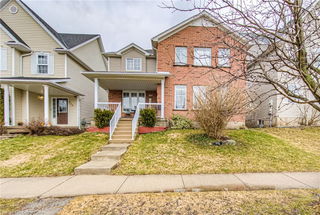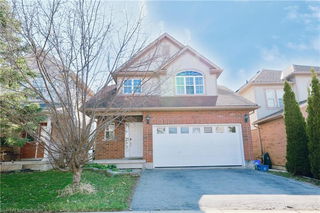428 Timbercroft Crescent




About 428 Timbercroft Crescent
428 Timbercroft Crescent is a Waterloo detached house which was for sale right off GATESTONE BOULEVARD. Listed at $899900 in February 2025, the listing is no longer available and has been taken off the market (Unavailable). 428 Timbercroft Crescent has 3+1 beds and 2 bathrooms.
For groceries or a pharmacy you'll likely need to hop into your car as there is not much near this detached house.
Transit riders take note, 428 Timbercroft Crescent, Waterloo is only steps away to the closest public transit Bus Stop (Fischer-Hallman / Gatestone) with route Laurelwood.
© 2025 Information Technology Systems Ontario, Inc.
The information provided herein must only be used by consumers that have a bona fide interest in the purchase, sale, or lease of real estate and may not be used for any commercial purpose or any other purpose. Information deemed reliable but not guaranteed.
- 4 bedroom houses for sale in Waterloo
- 2 bedroom houses for sale in Waterloo
- 3 bed houses for sale in Waterloo
- Townhouses for sale in Waterloo
- Semi detached houses for sale in Waterloo
- Detached houses for sale in Waterloo
- Houses for sale in Waterloo
- Cheap houses for sale in Waterloo
- 3 bedroom semi detached houses in Waterloo
- 4 bedroom semi detached houses in Waterloo



