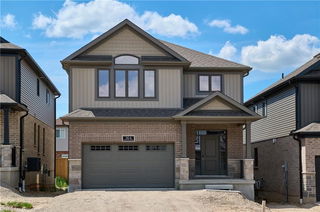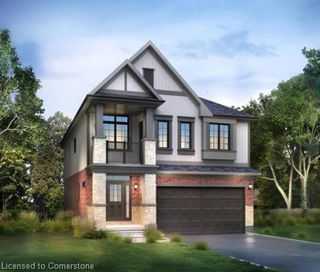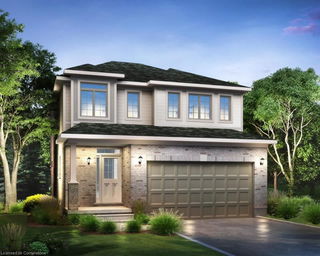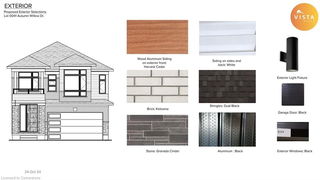Size
2208 sqft
Lot size
3664 sqft
Street frontage
-
Possession
-
Price per sqft
$537
Taxes
$5,739 (2024)
Parking Type
-
Style
Two Story
See what's nearby
Description
Welcome home to a better then new looking 5 Bedrooms and 3000+ sq ft of magnificent living space. Nestled in Lush green Vista hills, 414 Wild Calla offers you an executive living minutes away from world renowned academic Institutions. With a very spacious layout, premium finishes and a finished basement, this home is perfect for families looking for both comfort and style. As you step inside you will find a welcoming foyer with an elegant oak staircase and stylish elongated tile flooring leading into the open-concept main floor. The oversized windows illuminate the spacious living area along with the modern kitchen. Featuring sleek quartz countertops, stainless steel appliances, a generous island, tiled backsplash, this
space is both functional and beautiful. Leading to the backyard, you will find a fully finished interlocking stone patio providing the perfect spot to relax outdoors. The second floor features 4 bedrooms, offering plenty of space for the whole family. The luxury primary suite has a spacious walk-in closet and a luxurious 5-piece ensuite, complete with a deep soaker tub, glass stand-up shower, and dual sinks. Two generous size bedrooms and an additional bedroom stands out with its expansive window, expanding the space with natural light, as well as its own large walk-in closet. A second full bathroom and a convenient laundry closet complete this level. The finished basement adds even more living space, featuring a kitchenette, an expansive living area, and a double sliding glass door leading into the 5th bedroom, which has its own luxury 3-piece ensuite—perfect for guests or extended family. This home is within walking distance of Vista Hills Public School and close proximity to Laurel Heights. Don't miss the opportunity to own this exceptional home in the heart of Vista Hills.
Broker: Century 21 People's Choice Realty Inc.
MLS®#: 40706229
Property details
Parking:
4
Parking type:
-
Property type:
Detached
Heating type:
Forced Air
Style:
Two Story
MLS Size:
2208 sqft
Lot front:
37 Ft
Lot depth:
98 Ft
Listed on:
Mar 13, 2025
Show all details
Rooms
| Level | Name | Size | Features |
|---|---|---|---|
Main | Eat-in Kitchen | 3.71 x 2.77 ft | |
Main | Dining Room | 3.71 x 2.97 ft | |
Main | Living Room | 3.89 x 5.38 ft |
Instant estimate:
Not Available
Insufficient data to provide an accurate estimate
i
High-
Mid-
Low-







