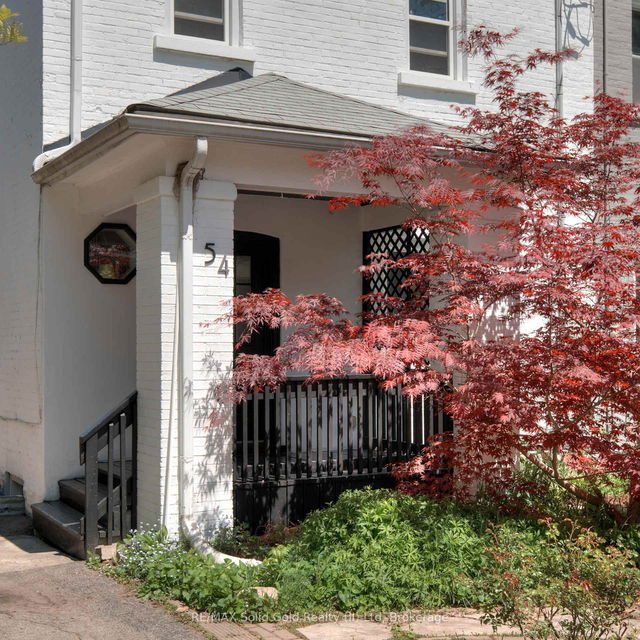Size
-
Lot size
10668 sqft
Street frontage
-
Possession
2025-07-02
Price per sqft
$363 - $483
Taxes
$4,301 (2024)
Parking Type
-
Style
2-Storey
See what's nearby
Description
Welcome to 405 Wintergreen Drive, A Home Full of Heart in Waterloo. In the quiet, charming and desired Lakeshore neighbourhood, this is the kind of place that feels like home the moment you arrive. Set on a generous lot with mature trees, a side yard, and a big private backyard deck, this 4-bedroom (3+1), 3-bathroom home has been lovingly cared for by the same family for over 36 years, and you can feel that love in every room. Step inside and youll notice right away how fresh and modern everything feels. New flooring, updated lighting, fully updated interior and an open, flowing layout carry you from the living room to the dining area, into a bright white kitchen with stainless steel appliances, and then into a cozy family room with soaring vaulted ceilings and beautiful natural light. Its a space that brings people together, whether youre sharing a meal or just enjoying a quiet moment making memories. The main floor also has a smartly designed laundry room that doubles as a mudroom from the garage, and a convenient 2-piece bathroom. Upstairs, a skylit landing overlooks the family room below, leading to three spacious bedrooms and a beautifully updated 4-piece bathroom. Downstairs, the finished basement offers even more room to grow. Theres a fourth bedroom, another full bathroom, a large rec room, a bonus room, plus loads of storage and even a cold room. This is more than a house, its a place where memories have been made for decades, and now its ready for its next chapter. Whether you're raising a family, or just looking for a fresh start in a wonderful community, this home is a perfect fit. Close to great schools, a community centre, Laurel Creek conservation area, and just minutes from shops, groceries, and the St. Jacobs Farmers Market with quick access to the expressway, too, this location truly has it all. This home's ready for it's next set of memories, it's next owner, next family and this is your chance to call it home.
Broker: EXP REALTY
MLS®#: X12183612
Property details
Parking:
3
Parking type:
-
Property type:
Detached
Heating type:
Forced Air
Style:
2-Storey
MLS Size:
1500-2000 sqft
Lot front:
72 Ft
Lot depth:
147 Ft
Listed on:
May 30, 2025
Show all details
Rooms
| Level | Name | Size | Features |
|---|---|---|---|
Second | Bathroom | 7.7 x 7.0 ft | |
Basement | Recreation | 17.4 x 11.2 ft | |
Main | Dining Room | 10.7 x 10.5 ft |
Instant estimate:
orto view instant estimate
$49,202
higher than listed pricei
High
$802,365
Mid
$774,202
Low
$719,193
Have a home? See what it's worth with an instant estimate
Use our AI-assisted tool to get an instant estimate of your home's value, up-to-date neighbourhood sales data, and tips on how to sell for more.






