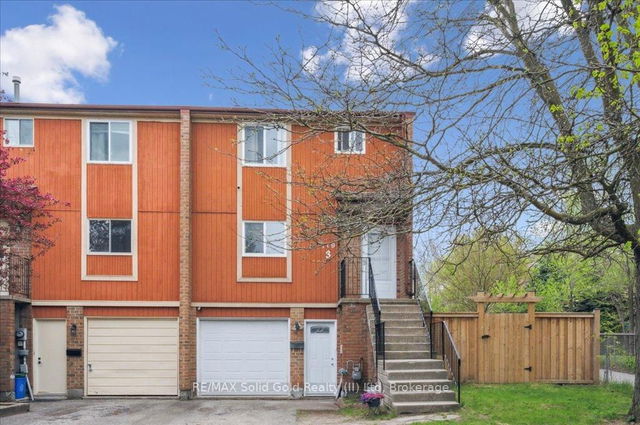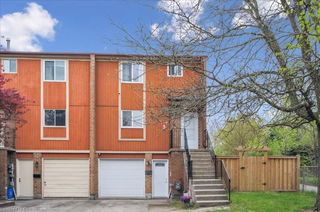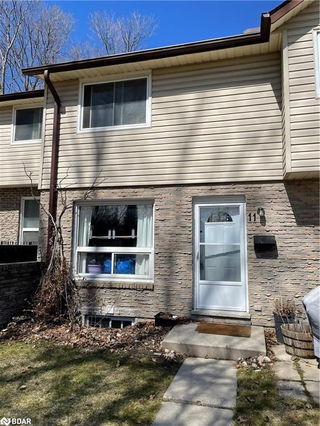Maintenance fees
$477.00
Locker
None
Exposure
EW
Possession
Flexible
Price per sqft
$429 - $500
Taxes
$3,105 (2024)
Outdoor space
-
Age of building
36 years old
See what's nearby
Description
Welcome to 21-375 Kingscourt Drive, a perfect purchase for first time homebuyers, young families, down-sizers, investors, or parents of U of W, Laurier, or Conestoga students! Come experience the tasteful updates in this spacious 3-bedroom, 1.5-bathroom townhouse, offering comfort, convenience and space for the whole family. With an attached garage, offering inside access and an automatic opener, you will have easy access during all seasons. The additional driveway space, makes parking for 2 cars a breeze! The carpet free main floor offers a traditional and roomy layout for family dinners and easy entertaining. The kitchen has seen a quality renovation with a timeless design palette, featuring granite countertops, a neutral tiled backsplash, stainless finish on the appliances and a double under-mount sink! The main floor also features a handy powder room and a bright and flexible living/dining area with South-East facing sliders that lead to a lovely and quiet outdoor area. The yard and patio are perfect for relaxing, BBQing or entertaining, and are just steps from the park and neighbourhood path. Upstairs, you will find a large primary bedroom with bright windows and a big walk-in closet. The 3 bedrooms are all carpet free and the 4-piece bathroom has had a fresh renovation as well. Your new townhouse offers room for everyone to get some privacy, with a fully finished basement, (not often seen in these units), that offers a large flexible area for work or play. The unit is tucked in at the quiet back end of the complex, with great access to visitor parking. Located in a prime area, mere minutes drive from the Highway 85 , the Universities, Conestoga College and St. Jacob's Market. Conestoga Mall, Zehr's and Public Transit (bus and Ion light rail), are just minutes by foot. 375 Kingscourt also offers great schools with French immersion programs! This unit has so much to offer, dont miss out on the fantastic opportunity!
Broker: RE/MAX Real Estate Centre Inc.
MLS®#: X12148096
Property details
Neighbourhood:
Parking:
2
Parking type:
Owned
Property type:
Condo Townhouse
Heating type:
Forced Air
Style:
2-Storey
Ensuite laundry:
Yes
Corp #:
WNCC-128
MLS Size:
1200-1399 sqft
Listed on:
May 14, 2025
Show all details
Rooms
| Name | Size | Features |
|---|---|---|
Recreation | 21.5 x 22.8 ft | |
Dining Room | 11.6 x 9.2 ft | |
Primary Bedroom | 15.6 x 11.3 ft |
Instant estimate:
orto view instant estimate
$30
higher than listed pricei
High
$628,659
Mid
$599,930
Low
$581,135
Have a home? See what it's worth with an instant estimate
Use our AI-assisted tool to get an instant estimate of your home's value, up-to-date neighbourhood sales data, and tips on how to sell for more.
BBQ Permitted
Included in Maintenance Fees
Parking







