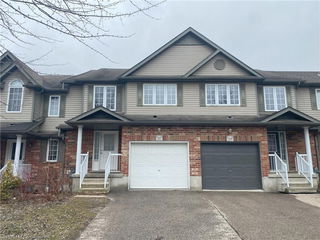Furnished
No
Lot size
-
Street frontage
-
Possession
-
Price per sqft
$2.07
Hydro included
No
Parking Type
Detached Garage
Style
Two Story
See what's nearby
Description
Townhouse for Rent – Available Mid-April / May 1st. Located in the sought-after Upper Beechwood community, this spacious townhouse is being updated with fresh paint. Featuring three bedrooms and three bathrooms, it offers a well-designed layout with plenty of living space. The bright formal living room has spotlight lighting and sliding doors leading to a private deck and fenced backyard. The kitchen boasts granite countertops and appliances, with a formal dining room nearby. Upstairs, the spacious primary bedroom easily fits a king-sized bed and has en-suite privileges to a five-piece bathroom. The fully finished basement includes a three-piece bathroom, ideal for a rec room or office. A stackable washer and dryer are included in the laundry room. This home includes two parking spots and ample visitor parking. A playground overlooks a beautiful mature forest, creating a family-friendly setting. Within walking distance to schools, amenities, and transit, this home is perfect for families. Nearby schools include Mary Johnson Public School, St. Nicholas Catholic School, Sir John A. Macdonald High School, and Resurrection Catholic High School.
Available mid-April or May 1st.
Broker: Royal LePage Wolle Realty
MLS®#: 40710509
Property details
Parking:
2
Parking type:
Detached Garage
Property type:
Att/Row/Twnhouse
Heating type:
Forced Air
Style:
Two Story
MLS Size:
1450 sqft
Lot front:
20 Ft
Listed on:
Mar 28, 2025
Show all details
Rooms
| Level | Name | Size | Features |
|---|---|---|---|
Basement | Recreation Room | 18.06 x 14.00 ft | |
Basement | Bathroom | 0.00 x 4.27 ft | |
Basement | Laundry | Unknown |
BBQ Permitted





