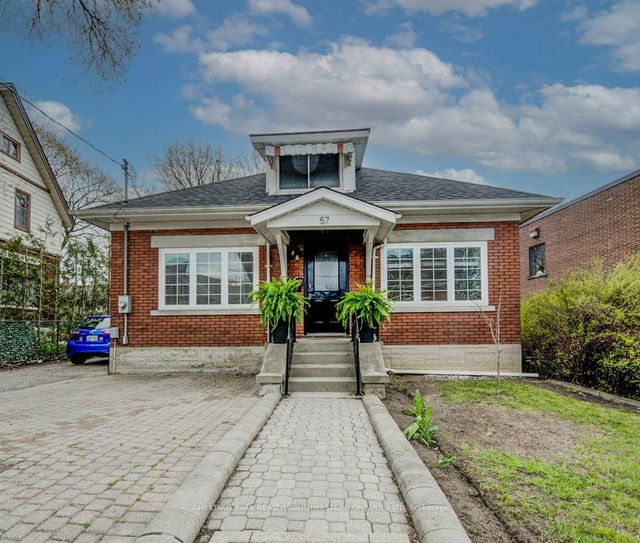Size
-
Lot size
3960 sqft
Street frontage
-
Possession
Flexible
Price per sqft
$733 - $999
Taxes
$4,658 (2024)
Parking Type
-
Style
2-Storey
See what's nearby
Description
Welcome to 34 Severn Avenue in Kitchener where timeless charm meets thoughtful, top-to-bottom renovation in one of the regions most desirable, walkable neighbourhoods. This beautifully updated red brick home sits on a tree-lined street just steps from Belmont Village, Uptown Waterloo, Vincenzos, trails, parks, and the LRT. With mature surroundings and a classic exterior, the curb appeal is undeniablefrom the new windows to the single car garage with backyard access. Inside, you're welcomed by original touches like the wood front door and mailbox, paired with modern finishes throughout. The main floor blends character and convenience, with dark trim accents, a showpiece fireplace, and a renovated kitchen featuring stone countertops and a spacious island with space for 4 stools. Its perfect for breakfast, dinner parties, or a quiet cup of coffee. A brand new powder room adds practicality to the main level, while two backyard exits invite you to enjoy the peaceful yard and new deck. Upstairs, you'll find three generous bedrooms and a beautifully updated 4-piece bathroom. The finished basement offers even more flexible living space, with a 3-piece bath and room for a rec area, home office, or guest suite. Theres even bonus storage or potential living space in the walk-up attic. Whether youre a family looking for character and convenience, or a professional seeking a stylish space close to everything, 34 Severn Avenue offers the perfect place to call home.
Broker: ROYAL LEPAGE WOLLE REALTY
MLS®#: X12093638
Property details
Parking:
3
Parking type:
-
Property type:
Detached
Heating type:
Heat Pump
Style:
2-Storey
MLS Size:
1100-1500 sqft
Lot front:
40 Ft
Lot depth:
99 Ft
Listed on:
Apr 21, 2025
Show all details
Rooms
| Level | Name | Size | Features |
|---|---|---|---|
Basement | Recreation | 11.7 x 13.8 ft | |
Basement | Laundry | 7.8 x 12.0 ft | |
Basement | Bathroom | 8.0 x 5.6 ft |
Show all
Instant estimate:
orto view instant estimate
$2,381
lower than listed pricei
High
$1,136,511
Mid
$1,096,619
Low
$1,018,702





