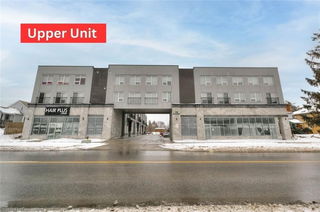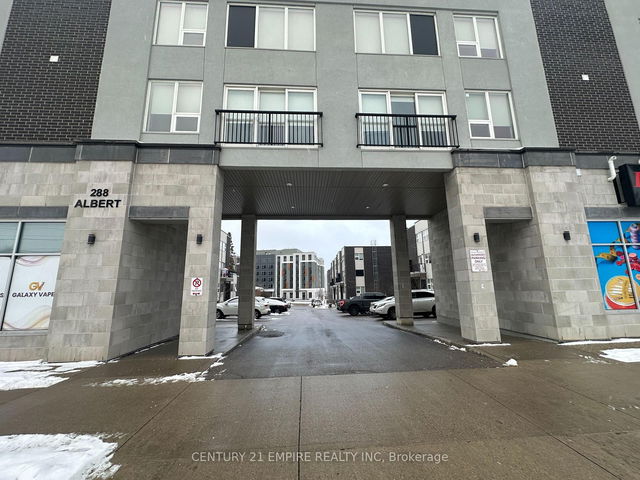Maintenance fees
$547.17
Locker
None
Exposure
S
Possession
Flexible
Price per sqft
$372
Taxes
$4,708.26 (2024)
Outdoor space
Balcony, Patio
Age of building
7 years old
See what's nearby
Description
Discover the perfect blend of modern living and investment potential in this spacious 3-bedroom, 3-bathroom, Upper-level stacked condo at Ivy Towns 3 by IN8 Developments. Offering 1,777 sq. ft. across two thoughtfully designed levels, this home is ideal for investors, university parents, or professionals seeking a stylish urban retreat. Featuring durable porcelain and laminate flooring, the unit boasts an open-concept main level with a bright living area, a sleek kitchen with stainless steel appliances and granite countertops, and a versatile den/study that can be converted into a fourth bedroom. The main floor features two balconies, offering additional outdoor space to enjoy. Upstairs, three well-sized bedrooms provide a comfortable sanctuary, complemented by two, four-piece bathrooms. Additional conveniences include in-suite laundry and an exclusive surface parking space just steps from the front door. Built in 2018 and meticulously maintained, the condo offers secure rental income with the option for vacant possession before the next school year. All furniture is included, making this a turnkey opportunity for investors or buyers seeking a move-in-ready home. The condo fees include water and Wi-Fi, making for an effortless ownership experience. Situated within a 10-minute walk to Wilfrid Laurier University and the University of Waterloo, and with Conestoga Colleges Waterloo campus also nearby, the location offers unbeatable access to student-friendly amenities, Uptown Waterloo, Waterloo Park, Conestoga Mall, and LRT service at UW Station. Whether you're an investor seeking a high-demand rental property, a parent securing housing for a student, or a buyer looking for contemporary urban living, this rarely available, upper-level townhome is an incredible opportunity!
Broker: CHESTNUT PARK REALTY(SOUTHWESTERN ONTARIO) LTD
MLS®#: X11957036
Property details
Neighbourhood:
Parking:
Yes
Parking type:
Owned
Property type:
Condo Townhouse
Heating type:
Forced Air
Style:
Stacked Townhous
Ensuite laundry:
-
Corp #:
WSCC-647
MLS Size:
1600-1799 sqft
Listed on:
Feb 5, 2025
Show all details
Rooms
| Name | Size | Features |
|---|---|---|
Kitchen | 15.0 x 8.2 ft | |
Bedroom | 14.2 x 9.8 ft | |
Living Room | 19.3 x 16.7 ft |
Show all
Instant estimate:
orto view instant estimate
$17,452
higher than listed pricei
High
$715,133
Mid
$682,452
Low
$661,071
Included in Maintenance Fees
Water
Parking







