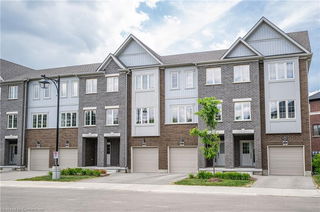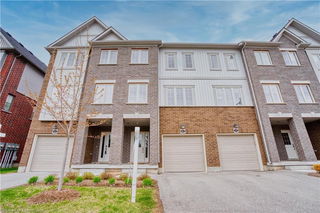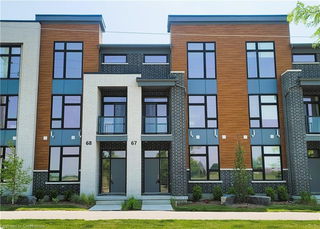41 - 311 Woolwich Street




About 41 - 311 Woolwich Street
41 - 311 Woolwich Street is a Waterloo att/row/twnhouse which was for sale. Listed at $749900 in April 2025, the listing is no longer available and has been taken off the market (Sold Conditional) on 17th of April 2025. 41 - 311 Woolwich Street has 4 beds and 3 bathrooms.
For groceries or a pharmacy you'll likely need to hop into your car as there is not much near this att/row/twnhouse.
If you are reliant on transit, don't fear, there is a Bus Stop (University Ave. / Auburn) an 8-minute walk.
© 2025 Information Technology Systems Ontario, Inc.
The information provided herein must only be used by consumers that have a bona fide interest in the purchase, sale, or lease of real estate and may not be used for any commercial purpose or any other purpose. Information deemed reliable but not guaranteed.
- 4 bedroom houses for sale in Waterloo
- 2 bedroom houses for sale in Waterloo
- 3 bed houses for sale in Waterloo
- Townhouses for sale in Waterloo
- Semi detached houses for sale in Waterloo
- Detached houses for sale in Waterloo
- Houses for sale in Waterloo
- Cheap houses for sale in Waterloo
- 3 bedroom semi detached houses in Waterloo
- 4 bedroom semi detached houses in Waterloo
- There are no active MLS listings right now. Please check back soon!



