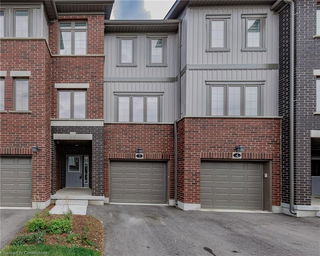Size
-
Lot size
-
Street frontage
-
Possession
-
Price per sqft
$447
Taxes
$4,339 (2024)
Parking Type
Detached Garage
Style
3 Storey
See what's nearby
Description
Welcome to 311 Woolwich Street, a beautifully upgraded 3-bedroom, 2.5-bathroom townhouse nestled in one of Waterloos most desirable neighborhoods. Only 4 years new, this stunning 3-storey home offers modern living with quality finishes throughout and a thoughtful layout ideal for families, professionals, or investors. Premium Builder Upgrades include laminate flooring throughout (no carpet!) and oak hardwood stairs, sleek quartz countertops in the kitchen and all bathrooms, glass shower in the primary ensuite, vanity cabinets in powder room, kitchen backsplash tile, light valance, sink and faucet. A water purifier installed in the laundry room for clean, healthy living. The open-concept kitchen flows beautifully into the dining and living spaces, perfect for both quiet nights in and lively entertaining. West-facing views overlook a serene Buffer Conservation Area enjoy peace, privacy, and stunning sunsets from your spacious deck, ideal for summer BBQs and gatherings with friends and family. Includes a single garage plus ample visitor parking, offering convenience for you and your guests. Unbeatable location: You're just minutes from the best of Waterloo!14 mins to University of Waterloo & T&T Supermarket, 9 mins to Conestoga Mall for shopping, numerous restaurants and cafes, Book store Indigo, Home Depot , Best Buy, Galaxy Cinema & more. Surrounded by nature with Kiwanis Park, Falconridge Natural Area, Meltzer Woodlot Trail, River Ridge Park & Volleyball Courts all nearby! Whether you're seeking style, function, or a strong investment in a growing community, 311 Woolwich St checks all the boxes. Don't miss this rare opportunity to own in this exceptional area! Book your private showing today!
Broker: NEXAHOME REALTY INC
MLS®#: 40725522
Property details
Parking:
2
Parking type:
Detached Garage
Property type:
Att/Row/Twnhouse
Heating type:
Fireplace-
Style:
3 Storey
MLS Size:
1721 sqft
Listed on:
May 5, 2025
Show all details
Rooms
| Level | Name | Size | Features |
|---|---|---|---|
Main | Office | 3.10 x 4.50 ft | |
Second | Kitchen | 3.40 x 4.52 ft | |
Third | Bedroom Primary | 3.84 x 3.84 ft |
Instant estimate:
Not Available
Insufficient data to provide an accurate estimate
i
High-
Mid-
Low-
BBQ Permitted
Included in Maintenance Fees
Parking







