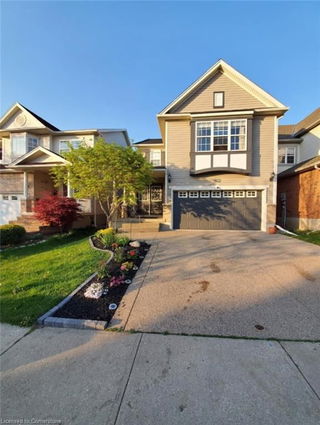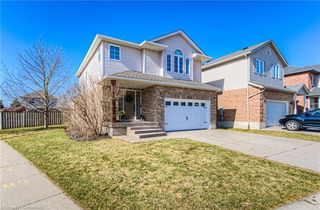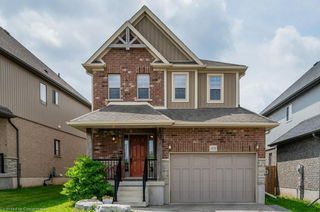Size
2209 sqft
Lot size
-
Street frontage
-
Possession
-
Price per sqft
$475
Taxes
$6,260.72 (2024)
Parking Type
Detached Garage
Style
1.5 Storey
See what's nearby
Description
THE ULTIMATE IN CAREFREE LIVING! Located in the exclusive 'Westwinds' in Upper Beechwood, this captivating detached home has low condo fees to take care of lawn maintenance and snow removal. Enter into the impressive 2 storey foyer that features a dramatic curved staircase illuminated by a skylight. Retreat to the luxurious main floor primary bedroom that boasts a sumptuous bath/dressing room with walk-in closet and built-in vanity. The sunken living room radiates hospitality and charm and is open to the gracious dining room with lots of space for your china cabinet and buffet. Enjoy the warmth and beauty of the gas fireplace surrounded by bookshelves in the cozy family room. Relax and unwind with a good book in the sunroom that leads to the patio and large yard. The warm and welcoming kitchen boasts newer tiles and quartz counter tops and a spacious pantry. It's conveniently located close to a 2 piece powder room, laundry room and double garage. Upstairs you will find another 2 bedrooms and an updated full bath. Downstairs offers endless possibilities for more living space and storage. Newer furnace. RARE FIND!
Broker: RE/MAX SOLID GOLD REALTY (II) LTD.
MLS®#: 40699989
Property details
Parking:
4
Parking type:
Detached Garage
Property type:
Detached
Heating type:
Fireplace-
Style:
1.5 Storey
MLS Size:
2209 sqft
Listed on:
Feb 24, 2025
Show all details
Rooms
| Level | Name | Size | Features |
|---|---|---|---|
Main | Bathroom | 6.86 x 2.01 ft | |
Main | Bathroom | 1.40 x 1.63 ft | |
Main | Dinette | 3.43 x 3.07 ft |
Instant estimate:
Not Available
Insufficient data to provide an accurate estimate
i
High-
Mid-
Low-
BBQ Permitted
Included in Maintenance Fees
Parking







