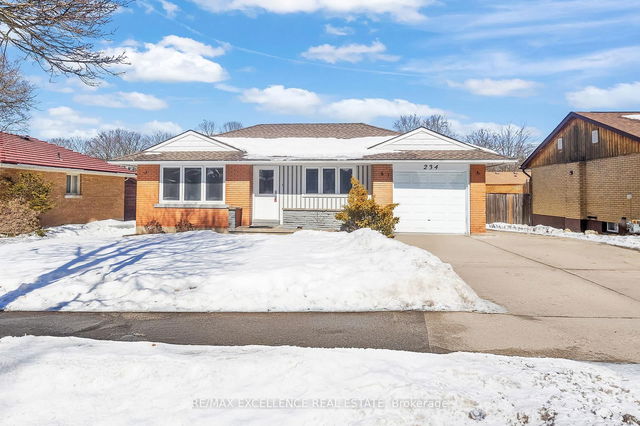Size
-
Lot size
-
Street frontage
-
Possession
Flexible
Price per sqft
$636 - $1,000
Taxes
$4,011 (2025)
Parking Type
-
Style
Sidesplit
See what's nearby
Description
Welcome to Lincoln Heights, one of Waterloo's most desirable and walkable neighbourhoods. Tucked away at the end of a quiet cul-de-sac, this beautifully updated three-bedroom home offers an ideal blend of privacy, greenspace, and convenience, with no neighbours behind. The bright, open-concept main floor features a thoughtfully designed kitchen centred around a custom-built island crafted from wood salvaged from a barn built in 1866, adding a touch of history and character to a modern, functional space. Large windows fill the living area with natural light, creating a warm and inviting atmosphere. Significant updates completed in 2018 include a fully renovated bathroom, a custom kitchen, a new furnace, and a new roof, ensuring both comfort and peace of mind. The private, fully fenced backyard is a true outdoor retreat, offering mature gardens, a spacious patio, and an in-ground pool with a new pump and filter installed in 2024. One of the jets is currently bypassed, giving future owners the flexibility to repair, fill in, or reimagine the space with the current owner having planned to install a hot tub.This home is ideally situated within walking distance of elementary, French, and high schools, as well as grocery stores, public transit, and the ION LRT. Several beautiful parks, including Breithaupt, Bechtel, Hillside, and Moses Springer, are just minutes away, offering plenty of options for outdoor activities and recreation. The surrounding neighbourhood is known for its safe, welcoming atmosphere and a strong sense of community, making it a truly special place to live. Adding even more value, Langford Place and Quickfall underwent major infrastructure upgrades in the summer of 2024, including the replacement of underground pipes, freshly paved roads, and brand-new sidewalks. This is a rare opportunity to own a private, updated home in one of Waterloo's most sought-after neighbourhoods where charm, character, and community come together beautifully.
Broker: Chestnut Park Realty (Southwestern Ontario) Ltd
MLS®#: X12093940
Open House Times
Sunday, Jun 8th
2:00pm - 4:00pm
Property details
Parking:
3
Parking type:
-
Property type:
Detached
Heating type:
Forced Air
Style:
Sidesplit
MLS Size:
700-1100 sqft
Lot front:
50 Ft
Listed on:
Apr 21, 2025
Show all details
Rooms
| Level | Name | Size | Features |
|---|---|---|---|
Main | Bedroom | 10.5 x 13.7 ft | |
Basement | Recreation | 20.0 x 11.0 ft | |
Main | Dining Room | 9.6 x 8.1 ft |
Show all
Instant estimate:
orto view instant estimate
$37,681
higher than listed pricei
High
$764,515
Mid
$737,680
Low
$685,266
Have a home? See what it's worth with an instant estimate
Use our AI-assisted tool to get an instant estimate of your home's value, up-to-date neighbourhood sales data, and tips on how to sell for more.







