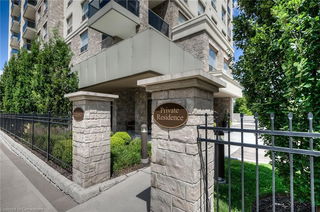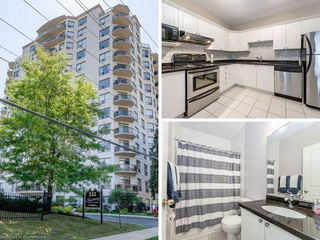Maintenance fees
$1,031.93
Locker
Owned
Exposure
N
Possession
2025-03-28
Price per sqft
$422 - $475
Taxes
$5,298 (2024)
Outdoor space
Balcony, Patio
Age of building
12 years old
See what's nearby
Description
Welcome to The Grand Luxury Condominium where breath taking views of Uptown Waterloo meet sophisticated living. This stunning 1,877 SQFT TLS (one of the largest in the building) condo offers an exceptional blend of elegance and comfort with numerous upgrades since its original build. Mahogany cupboards, an oversized center island, tons of space including 9 ft ceilings and carpet free floors.... this Executive Condo is the one you've been waiting for. The unit comes fully equipped with six top-of-the-line appliances, including a waterline fridge, convection stove, built-in microwave, dishwasher, and a front-loading washer and dryer. The spacious Master Suite features a generous walk-in closet and an oversized shower, while both large bedrooms offer separate sitting areas for added convenience and privacy. Included with the unit is one underground parking space and a locker. There is additional parking possibly available for rent upon inquiry with the management company. Residents enjoy a range of upscale amenities, including a rooftop common room perfect for entertaining or simply relaxing with panoramic views, year-round BBQs on the outdoor patio, a well-equipped fitness centre, a library/piano room, party room, and saunas with marble finishes for ultimate relaxation. With guest parking right at the front door and just minutes from Uptown Waterloo's restaurants, parks, walking trails, libraries, and shopping, this condo is the perfect blend of luxury and location. The View alone from this beautiful Condo is worth the visit! Cone and see for yourself all that The Grand in Waterloo has to offer!
Broker: Coldwell Banker Peter Benninger Realty
MLS®#: X12048183
Property details
Neighbourhood:
Parking:
Yes
Parking type:
Owned
Property type:
Condo Apt
Heating type:
Forced Air
Style:
1 Storey/Apt
Ensuite laundry:
Yes
Corp #:
WNCC-541
MLS Size:
1600-1799 sqft
Listed on:
Mar 28, 2025
Show all details
Rooms
| Name | Size | Features |
|---|---|---|
Dining Room | 44.8 x 13.1 ft | |
Living Room | 13.1 x 13.1 ft | |
Primary Bedroom | 11.3 x 15.6 ft |
Show all
Instant estimate:
orto view instant estimate
$7,799
higher than listed pricei
High
$810,140
Mid
$767,799
Low
$745,032
Party Room
Sauna
Visitor Parking
BBQ Permitted
Gym
Elevator
Included in Maintenance Fees
Building Insurance
Common Element
Garbage Pickup
Management
Parking







