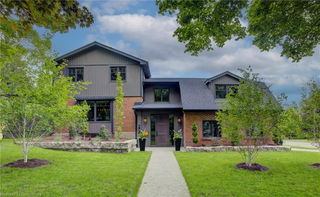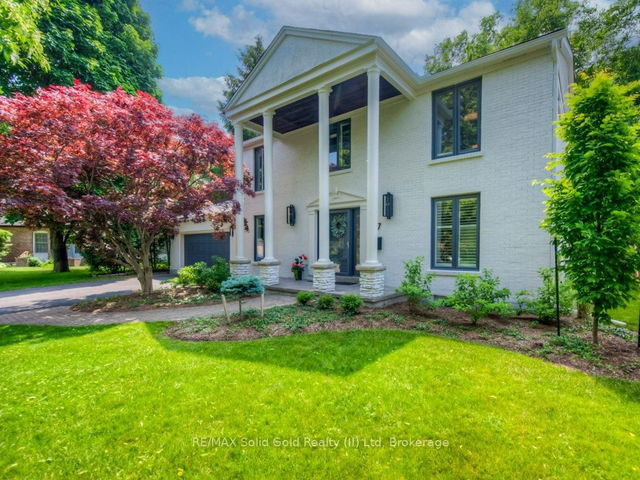Size
-
Lot size
11088 sqft
Street frontage
-
Possession
flexible
Price per sqft
$514 - $600
Taxes
$12,029 (2023)
Parking Type
-
Style
2-Storey
See what's nearby
Description
Welcome to Your Private Oasis in Waterloo! Nestled in one of Waterloo's most coveted neighbourhoods, this expansive property offers a rare combination of size and tranquility. As you arrive, you'll be greeted by a beautifully landscaped front yard that hints at the elegance within. Step into the grand two-storey foyer, where a stunning oak staircase draws you into this custom-built home.The heart of the house is the impressive modern kitchen, designed for both culinary enthusiasts and family gatherings. It features a generous island, a walk-in pantry, sleek stainless steel appliances, and a butler's pantry for added convenience. The spacious family room, complete with a cozy gas fireplace, is perfect for relaxation and entertaining.Upstairs, four large bedrooms await, including a primary suite that serves as a true retreat, featuring a walk-in closet and a luxurious ensuite bathroom. The fully finished basement provides even more flexible living space, ideal for a recreation room, home office, or guest suite. The newer furnace, AC and roof give you peace of mind and minimized maintenance. Situated on a substantial tree-lined lot that backs onto protected conservation land (zoned OS3), this property offers unparalleled privacy and serenity. Located on a quiet street, you'll be just minutes from the University of Waterloo, the YMCA, and a variety of shopping and dining options. Outdoor enthusiasts will delight in nearby parks, trails, and the Laurel Creek Conservation Area. With a newly announced hospital nearby, this prime location is both convenient and inviting. Experience the perfect blend of size, comfort, and privacy, your dream home awaits!
Broker: ROYAL LEPAGE WOLLE REALTY
MLS®#: X9364449
Property details
Parking:
8
Parking type:
-
Property type:
Detached
Heating type:
Forced Air
Style:
2-Storey
MLS Size:
3000-3500 sqft
Lot front:
72 Ft
Lot depth:
154 Ft
Listed on:
Sep 23, 2024
Show all details







