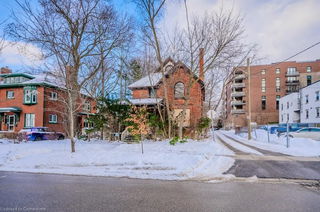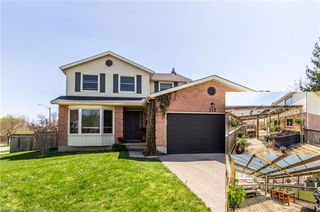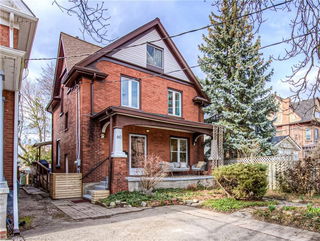There is a reason WESTMOUNT is one of the most sought after areas in town - with tree lined streets, large lots, homes filled with character, and a real sense of community, it has become a special place to call home. 202 Forsyth Drive, has been lovingly maintained over the years by only 3 owners. With 2000+SF of above grade living space, this home is perfect for those looking to live in a neighbourhood where the homes exude an elegance unique to these historic locales.
This 2-story home boasts spacious rooms and the lot at 62x110 offers an abundance of potential with added outdoor living space & privacy. Walking into the home you immediately feel the warmth. The main floor hosts a large living room with a gas fireplace, where you will enjoy time with family & friends, a separate dining room with sliding door access to the back garden (which has an electric retractable awning & "Rainmaker" in-ground sprinkler system), the kitchen (well equipped with a Fisher & Paykel fridge, double oven range) a walk-in pantry is just around the corner, and then... Surprise... another living space which could be used as a main floor bedroom or a den/office space (there is a separate entrance, a perfect set-up if receiving clients), a 2-piece bathroom, utility/mud/laundry room connecting to the large garage from this space, completing this level. On the upper level are 3 large bedrooms, one could easily be used as an added family room or studio if desired. A 4-piece bathroom with double sink vanity convenient to all 3 rooms. Lots of storage space available in the lighted 4' attic rafters that span both sides of the home. Thoughtful upgrades have been recently done, carpet & flooring (2024), paint (2024), shed (2020), various windows (2022), owned water heater (2024). Some of the regions best schools - Empire PS & Our Lady of Lourdes CS. Stones throw from Westmount Golf & CC, Iron Horse Trail, Belmont Village & Uptown Waterloo all make this such a premium & coveted location.







