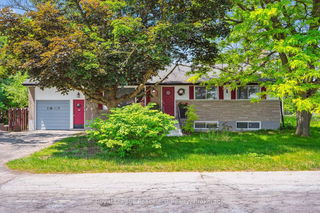Size
-
Lot size
-
Street frontage
-
Possession
30-59 days
Price per sqft
$517 - $704
Taxes
$4,342.37 (2025)
Parking Type
-
Style
2-Storey
See what's nearby
Description
Welcome to this beautifully maintained home in the highly sought-after Eastbridge family friendly neighborhood. Offering the perfect combination of comfort, style and functionality. Step inside to an inviting open-concept layout, ideal for family life and entertaining. The heart of the home is the eat-in kitchen, featuring black stainless steel appliances, granite countertops, and ample cabinetry. It flows effortlessly into the living area, making hosting a breeze. Upstairs, you'll find three spacious bedrooms, including a stunning primary ensuite that was recently renovated with over $15,000 in upgrades, including a quartz countertop double vanity, a stand-alone soaker tub, and a large glass-enclosed shower, your own private spa experience. Step through your oversized sliding glass doors onto your large deck, and into your private, fully fenced backyard complete with a relaxing hot tub, shed for extra storage, covered bbq nook, and low maintenance gardens. Located just minutes from top-rated schools, parks, trails, shopping, highway, and bus routes.
Broker: RE/MAX Solid Gold Realty (II) Ltd
MLS®#: X12244065
Property details
Parking:
3
Parking type:
-
Property type:
Detached
Heating type:
Forced Air
Style:
2-Storey
MLS Size:
1100-1500 sqft
Lot front:
29 Ft
Lot depth:
115 Ft
Listed on:
Jun 25, 2025
Show all details
Rooms
| Level | Name | Size | Features |
|---|---|---|---|
Second | Primary Bedroom | 14.5 x 10.2 ft | |
Second | Bathroom | 10.4 x 12.5 ft | |
Second | Bathroom | 6.9 x 7.6 ft |
Show all
Instant estimate:
orto view instant estimate
$22,000
higher than listed pricei
High
$825,889
Mid
$796,900
Low
$740,279
Have a home? See what it's worth with an instant estimate
Use our AI-assisted tool to get an instant estimate of your home's value, up-to-date neighbourhood sales data, and tips on how to sell for more.







