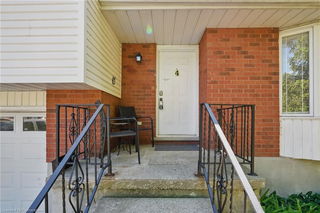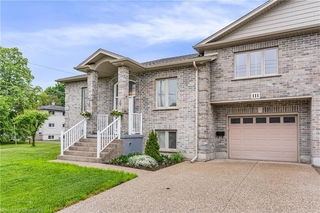OPEN HOUSE this SUNDAY JUNE 29th - 3PM-5PM Welcome to this beautifully maintained home in the highly sought-after Eastbridge family friendly neighborhood. Offering the perfect combination of comfort, style and functionality.
Step inside to an inviting open-concept layout, ideal for family life and entertaining. The heart of the home is the eat-in kitchen, featuring black stainless steel appliances, granite countertops, and ample cabinetry. It flows effortlessly into the living area, making hosting a breeze. Upstairs, you'll find three spacious bedrooms, including a stunning primary ensuite that was recently renovated with over $15,000 in upgrades, including a quartz countertop double vanity, a stand-alone soaker tub, and a large glass-enclosed shower, your own private spa experience. The finished basement is perfect for your home gym, or 2nd family room. Step through your sliding glass doors onto your large deck, and into your private, fully fenced backyard complete with a relaxing hot tub, shed for extra storage, and low maintenance gardens. Located just minutes from top-rated schools, parks, trails, shopping, highway, and bus routes.







