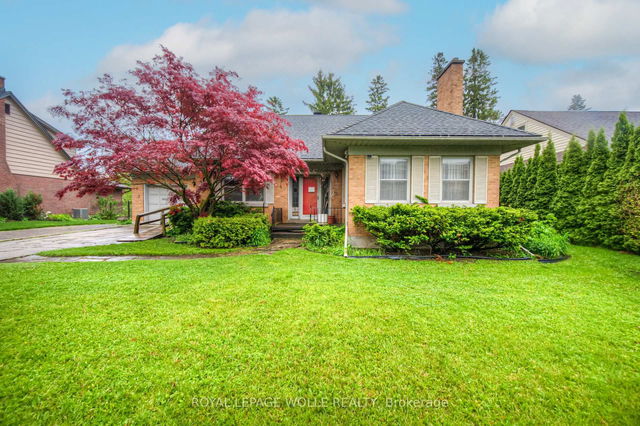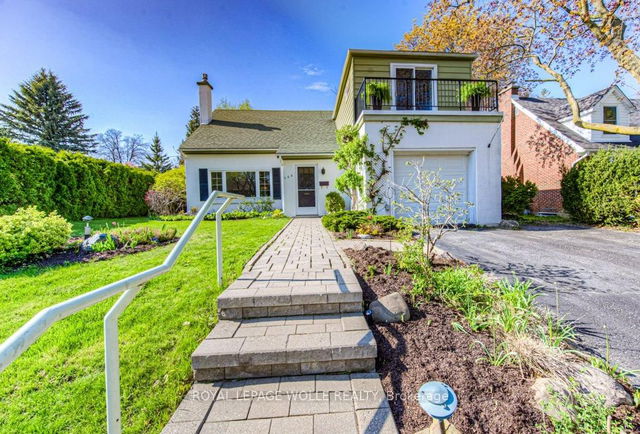Size
-
Lot size
7590 sqft
Street frontage
-
Possession
Flexible
Price per sqft
$320 - $400
Taxes
$6,527.95 (2024)
Parking Type
-
Style
1 1/2 Storey
See what's nearby
Description
Welcome to 189 John Street West A Prime Opportunity in West Waterloo! Nestled in one of Waterloos most sought-after neighbourhoods near the prestigious Westmount Golf Course, this spacious 3-bedroom, 3-bath home is ready for your renovation plans and ideas! The main floor offers exceptional convenience with a primary suite complete with a private 3-piece ensuite, a generous dining room, a bright kitchen, main floor laundry, and a welcoming living room with a cozy fireplace. A charming sunroom addition extends your living space and opens directly to the backyard perfect for relaxing or entertaining. Upstairs, youll find two oversized bedrooms and a full 4-piece bath, offering ample space for family or guests. The unfinished basement, accessible by two separate staircases, presents a fantastic opportunity to create a custom rec room or additional living space. Whether you're a family looking to settle in, a renovator ready for your next project, or an investor seeking a rare opportunity, this home is your canvas. Dont miss the chance to own in a location where lifestyle meets potential.
Broker: ROYAL LEPAGE WOLLE REALTY
MLS®#: X12182532
Property details
Parking:
4
Parking type:
-
Property type:
Detached
Heating type:
Forced Air
Style:
1 1/2 Storey
MLS Size:
2000-2500 sqft
Lot front:
69 Ft
Lot depth:
110 Ft
Listed on:
May 29, 2025
Show all details
Rooms
| Level | Name | Size | Features |
|---|---|---|---|
Main | Primary Bedroom | 14.0 x 13.4 ft | |
Main | Living Room | 21.0 x 13.4 ft | |
Basement | Other | 35.3 x 13.3 ft |
Show all
Instant estimate:
orto view instant estimate
$57,217
higher than listed pricei
High
$888,297
Mid
$857,117
Low
$796,217
Have a home? See what it's worth with an instant estimate
Use our AI-assisted tool to get an instant estimate of your home's value, up-to-date neighbourhood sales data, and tips on how to sell for more.







