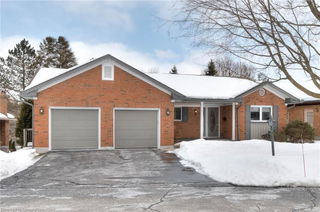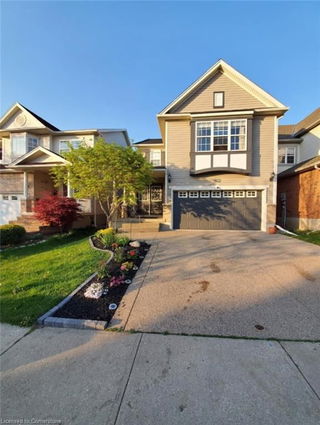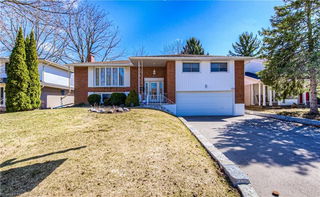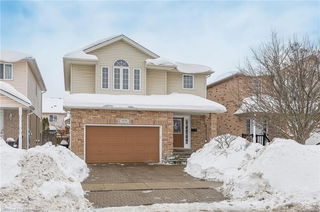Size
1923 sqft
Lot size
7489 sqft
Street frontage
-
Possession
-
Price per sqft
$520
Taxes
$5,522.67 (2024)
Parking Type
-
Style
Two Story
See what's nearby
Description
Welcome to this custom built, two-storey home in Beechwood, being offered for this first time in 52 years! Nestled on a picturesque, tree-lined street, this property offers both charm and functionality. Upon entering, you are welcomed by a spacious foyer leading into a bright and large living room, full of natural light. The formal dining room flows seamlessly past the main floor laundry and a convenient two-piece powder room. The eat-in kitchen, complete with a cozy breakfast nook, overlooks the backyard, while the adjoining family room invites warmth and relaxation, offering direct access to the outdoor space. The second level boasts an oversized primary bedroom with a private ensuite, along with two generously sized additional bedrooms that share a full bath. The thoughtful design includes a three-bedroom layout on the upper floor, ensuring larger, more comfortable rooms. The finished basement offers an impressive 29’ x 18’ recreation room, highlighted by a charming retro wood-burning fireplace. A cold room, a small office, a bathroom, and a spacious utility area complete this lower level. Outside, the expansive backyard is perfect for children, pets, and entertaining guests. And the location couldn't be more ideal—just steps away from the Beechwood community pool and tennis courts, Clair Lake Park, scenic walking trails, local parks, and excellent schools! Come be a part of one of Waterloo's most sought-after communities!
Broker: Royal LePage Wolle Realty
MLS®#: 40712725
Open House Times
Sunday, Apr 6th
2:00pm - 4:00pm
Property details
Parking:
6
Parking type:
-
Property type:
Detached
Heating type:
Forced Air
Style:
Two Story
MLS Size:
1923 sqft
Lot front:
65 Ft
Lot depth:
115 Ft
Listed on:
Apr 2, 2025
Show all details
Rooms
| Level | Name | Size | Features |
|---|---|---|---|
Main | Living Room | 6.30 x 4.17 ft | |
Main | Dining Room | 3.63 x 3.66 ft | |
Main | Kitchen | 5.69 x 3.40 ft |
Instant estimate:
Not Available
Insufficient data to provide an accurate estimate
i
High-
Mid-
Low-







